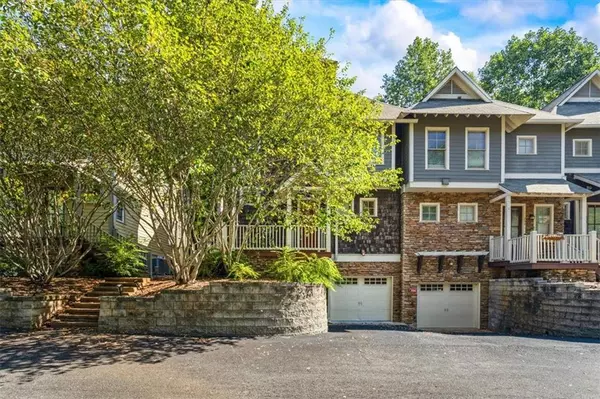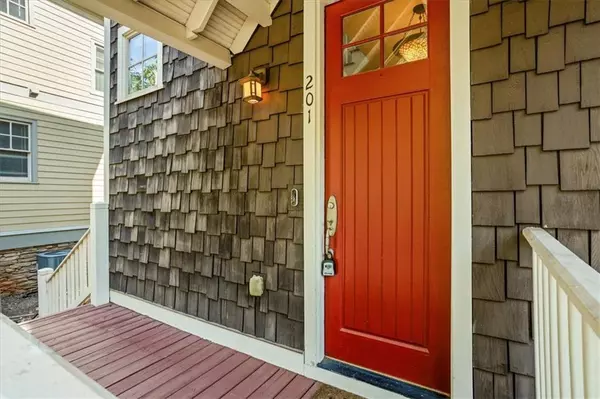2 Beds
2.5 Baths
1,770 SqFt
2 Beds
2.5 Baths
1,770 SqFt
Open House
Sat Aug 23, 1:00pm - 3:00pm
Key Details
Property Type Condo
Sub Type Condominium
Listing Status Active
Purchase Type For Sale
Square Footage 1,770 sqft
Price per Sqft $217
Subdivision The Seasons
MLS Listing ID 7624488
Style Craftsman
Bedrooms 2
Full Baths 2
Half Baths 1
Construction Status Resale
HOA Fees $1,300/mo
HOA Y/N Yes
Year Built 2006
Annual Tax Amount $4,164
Tax Year 2024
Property Sub-Type Condominium
Source First Multiple Listing Service
Property Description
The terrace level features a one-car garage and a spacious storage area, offering plenty of room for practical needs or hobby storage.
On the main level, enjoy an open-concept design with 9-foot ceilings and beautiful hardwood floors. The chef's kitchen is stunning, showcasing granite countertops, tile backsplash, a large eat-in island with seating, stainless steel appliances, a gas cooktop, custom cabinetry with built-in under- and over-cabinet lighting, and a generous walk-in pantry. A separate dining area with built-in display cabinet flows seamlessly into a cozy den anchored by a gas-log fireplace and built-in bookshelves—ideal for gathering or relaxing. French doors open to a private concrete patio, perfect for entertaining al fresco.
The upper level is bright and inviting, thanks to a wall of windows and soaring ceilings along the staircase. The owner's suite impresses with two expansive closets, one featuring custom shelving, and a luxurious bathroom with dual vanities, jetted tub, and a large walk-in shower with pebble-style tile flooring. A thoughtfully designed desk nook in the guest bedroom adds versatility, while brand-new carpet graces bedrooms and hallways. A convenient laundry room includes washer / dryer hookups and storage cabinetry. Finally, for peace of mind, a complementary 1 year home warranty is being included with this home. The Seasons feels like a peaceful woodland retreat while offering in-town convenience. Residents enjoy a quiet, well-maintained environment surrounded by mature trees and greenery, with minimal exterior maintenance required thanks to HOA care. The Seasons is just minutes from UGA, the Vet School, downtown Athens, and Five Points—making it the ideal blend of natural setting and access to urban amenities.
Location
State GA
County Clarke
Area The Seasons
Lake Name None
Rooms
Bedroom Description Oversized Master
Other Rooms None
Basement Driveway Access
Dining Room Open Concept
Kitchen Cabinets Stain, Solid Surface Counters, Kitchen Island, Pantry Walk-In, View to Family Room
Interior
Interior Features High Ceilings 9 ft Lower, High Ceilings 9 ft Main, Bookcases, Crown Molding, Double Vanity, Walk-In Closet(s)
Heating Central
Cooling Central Air
Flooring Carpet, Ceramic Tile, Hardwood
Fireplaces Number 1
Fireplaces Type Gas Log
Equipment Dehumidifier
Window Features Window Treatments,Wood Frames
Appliance Dishwasher, Electric Oven, Refrigerator, Gas Range, Microwave
Laundry Electric Dryer Hookup, Upper Level
Exterior
Exterior Feature None
Parking Features Garage Door Opener, Drive Under Main Level
Fence None
Pool None
Community Features Barbecue, Homeowners Assoc, Street Lights
Utilities Available Electricity Available, Natural Gas Available, Phone Available, Water Available, Sewer Available
Waterfront Description None
View Y/N Yes
View Neighborhood
Roof Type Composition
Street Surface Asphalt
Accessibility None
Handicap Access None
Porch Covered, Rear Porch
Total Parking Spaces 1
Private Pool false
Building
Lot Description Wooded
Story Three Or More
Foundation Slab
Sewer Public Sewer
Water Public
Architectural Style Craftsman
Level or Stories Three Or More
Structure Type Stone,HardiPlank Type
Construction Status Resale
Schools
Elementary Schools Barnett Shoals
Middle Schools Hilsman
High Schools Cedar Shoals
Others
HOA Fee Include Insurance,Maintenance Grounds,Maintenance Structure,Pest Control,Termite,Trash
Senior Community no
Restrictions true
Tax ID 182B4 B001
Ownership Condominium
Financing no








