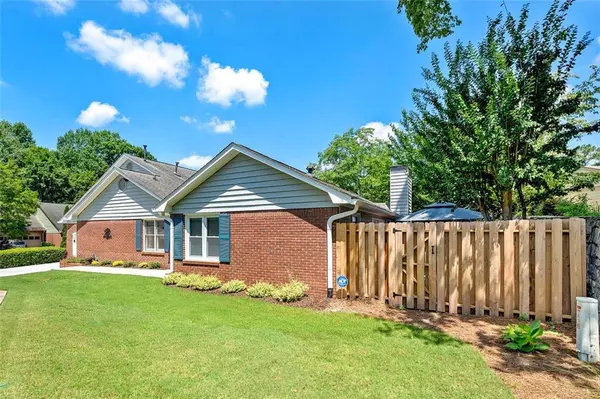2 Beds
2 Baths
1,712 SqFt
2 Beds
2 Baths
1,712 SqFt
Key Details
Property Type Condo
Sub Type Condominium
Listing Status Active
Purchase Type For Sale
Square Footage 1,712 sqft
Price per Sqft $233
Subdivision The Deerings
MLS Listing ID 7623677
Style Garden (1 Level)
Bedrooms 2
Full Baths 2
Construction Status Resale
HOA Fees $450/mo
HOA Y/N Yes
Year Built 1981
Annual Tax Amount $1,048
Tax Year 2023
Lot Size 435 Sqft
Acres 0.01
Property Sub-Type Condominium
Source First Multiple Listing Service
Property Description
The attached two-car garage is a standout, offering wall-to-wall cabinetry, a dedicated office space, and brand-new garage doors with wireless remote access.
Recent upgrades include a new central A/C unit and water heater.
Enjoy maintenance-free living in a friendly neighborhood just minutes from GA-400 and The Forum's shops and restaurants.
Location
State GA
County Gwinnett
Area The Deerings
Lake Name None
Rooms
Bedroom Description Master on Main
Other Rooms Garage(s), Shed(s), Storage
Basement None
Main Level Bedrooms 2
Dining Room Open Concept
Kitchen Cabinets White, Stone Counters, Pantry, View to Family Room
Interior
Interior Features High Ceilings 9 ft Main
Heating Natural Gas
Cooling Central Air
Flooring Hardwood, Carpet, Tile, Luxury Vinyl
Fireplaces Number 1
Fireplaces Type Living Room
Equipment None
Window Features None
Appliance Dishwasher, Dryer, Electric Range, Gas Water Heater, Refrigerator, Microwave, Self Cleaning Oven, Washer
Laundry In Hall, Laundry Room
Exterior
Exterior Feature Private Entrance, Private Yard, Storage
Parking Features Driveway, Garage Faces Front, Kitchen Level, Attached
Fence Back Yard
Pool None
Community Features Homeowners Assoc, Pool, Near Shopping
Utilities Available Cable Available, Electricity Available, Natural Gas Available, Water Available, Sewer Available
Waterfront Description None
View Y/N Yes
View Neighborhood
Roof Type Composition
Street Surface Asphalt
Accessibility None
Handicap Access None
Porch Enclosed
Total Parking Spaces 2
Private Pool false
Building
Lot Description Back Yard, Cul-De-Sac, Landscaped
Story One
Foundation Slab
Sewer Public Sewer
Water Public
Architectural Style Garden (1 Level)
Level or Stories One
Structure Type Brick 3 Sides
Construction Status Resale
Schools
Elementary Schools Peachtree
Middle Schools Pinckneyville
High Schools Norcross
Others
HOA Fee Include Maintenance Structure,Maintenance Grounds,Pest Control,Swim,Termite
Senior Community no
Restrictions true
Tax ID R6313D018
Ownership Condominium
Financing no








