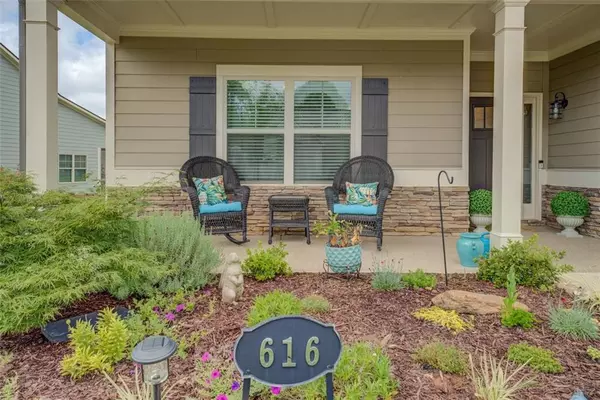2 Beds
2 Baths
1,793 SqFt
2 Beds
2 Baths
1,793 SqFt
Key Details
Property Type Single Family Home
Sub Type Single Family Residence
Listing Status Active
Purchase Type For Sale
Square Footage 1,793 sqft
Price per Sqft $272
Subdivision Grand Haven At Alcovy Mtn
MLS Listing ID 7623770
Style Craftsman
Bedrooms 2
Full Baths 2
Construction Status Resale
HOA Fees $230/mo
HOA Y/N Yes
Year Built 2021
Annual Tax Amount $1,775
Tax Year 2024
Lot Size 9,147 Sqft
Acres 0.21
Property Sub-Type Single Family Residence
Source First Multiple Listing Service
Property Description
Don't miss this beautifully maintained Thompson plan located in the sought-after Grand Haven active adult community—where resort-style amenities and friendly neighbors await! This immaculate home features 2 spacious bedrooms, each with oversized closets, and 2 full bathrooms, offering both comfort and functionality.
Enjoy a thoughtfully landscaped yard, a covered back porch perfect for morning coffee or evening relaxation, and a fenced backyard ideal for pets or privacy. Whether you're looking to downsize or enjoy low-maintenance living, this home is priced to sell and move-in ready.
The Grand Haven community offers a wealth of amenities including a clubhouse, fitness center, swimming pool, tennis, walking trails, and more!
Schedule your private showing today—this one won't last!
Location
State GA
County Walton
Area Grand Haven At Alcovy Mtn
Lake Name None
Rooms
Bedroom Description Master on Main
Other Rooms Garage(s)
Basement None
Main Level Bedrooms 2
Dining Room None
Kitchen Breakfast Room
Interior
Interior Features Entrance Foyer, Permanent Attic Stairs, Recessed Lighting, Walk-In Closet(s)
Heating Natural Gas
Cooling Electric, Central Air, Ceiling Fan(s)
Flooring Luxury Vinyl, Carpet
Fireplaces Type None
Equipment Irrigation Equipment
Window Features Double Pane Windows
Appliance Dishwasher, Refrigerator, Self Cleaning Oven, Microwave, Electric Cooktop, Electric Water Heater
Laundry In Hall
Exterior
Exterior Feature None
Parking Features Garage Door Opener, Driveway, Garage, Garage Faces Front, Level Driveway
Garage Spaces 2.0
Fence Back Yard, Wrought Iron
Pool None
Community Features Clubhouse, Gated, Homeowners Assoc, Pickleball, Dog Park, Fitness Center, Playground, Pool, Sidewalks, Street Lights, Tennis Court(s), Near Shopping
Utilities Available Cable Available, Electricity Available, Natural Gas Available, Sewer Available, Underground Utilities, Water Available
Waterfront Description None
View Y/N Yes
View Neighborhood
Roof Type Other
Street Surface Asphalt
Accessibility Accessible Bedroom, Accessible Doors, Accessible Entrance, Accessible Full Bath, Accessible Hallway(s)
Handicap Access Accessible Bedroom, Accessible Doors, Accessible Entrance, Accessible Full Bath, Accessible Hallway(s)
Porch Covered, Front Porch, Rear Porch
Total Parking Spaces 2
Private Pool false
Building
Lot Description Back Yard, Level, Landscaped, Sprinklers In Front, Sprinklers In Rear, Front Yard
Story One
Foundation Slab
Sewer Public Sewer
Water Public
Architectural Style Craftsman
Level or Stories One
Structure Type Cement Siding,Stone
Construction Status Resale
Schools
Elementary Schools Atha Road
Middle Schools Youth
High Schools Walnut Grove
Others
HOA Fee Include Trash,Maintenance Grounds,Swim,Tennis,Reserve Fund
Senior Community no
Restrictions true
Tax ID N103D00000123000
Ownership Fee Simple
Acceptable Financing Cash, Conventional, FHA, VA Loan
Listing Terms Cash, Conventional, FHA, VA Loan








