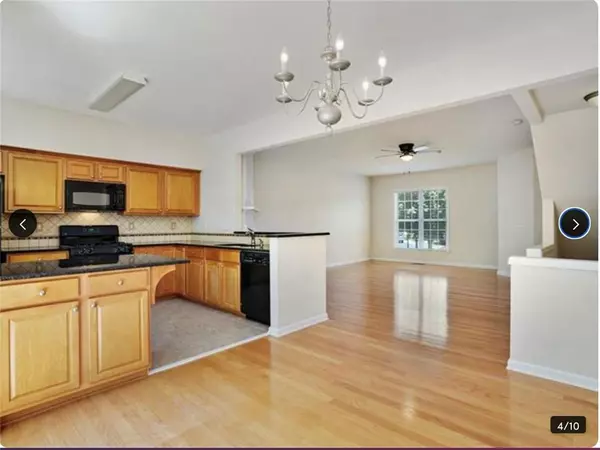3 Beds
3 Baths
1,900 SqFt
3 Beds
3 Baths
1,900 SqFt
Key Details
Property Type Townhouse
Sub Type Townhouse
Listing Status Active
Purchase Type For Rent
Square Footage 1,900 sqft
Subdivision Coleman Village
MLS Listing ID 7621451
Style A-Frame
Bedrooms 3
Full Baths 2
Half Baths 2
HOA Y/N No
Year Built 2004
Available Date 2025-07-24
Lot Size 696 Sqft
Acres 0.016
Property Sub-Type Townhouse
Source First Multiple Listing Service
Property Description
Featuring 3 spacious bedrooms, 2 full baths, and 2 half baths, this home boasts a bright, open layout. The kitchen flows seamlessly into the family room and includes granite countertops—perfect for entertaining. The versatile main-level bonus room is ideal for a home office or exercise space.
Enjoy the benefits of being close to guest parking—no need to worry about space for visitors. Rent includes exterior maintenance, HOA fees, washer, and dryer
Location
State GA
County Fulton
Area Coleman Village
Lake Name None
Rooms
Bedroom Description Double Master Bedroom,In-Law Floorplan,Roommate Floor Plan
Other Rooms None
Basement Finished
Dining Room Great Room, Open Concept
Kitchen Breakfast Bar, Cabinets Other
Interior
Interior Features Entrance Foyer 2 Story
Heating Central
Cooling Ceiling Fan(s), Central Air, Electric
Flooring Hardwood
Fireplaces Number 1
Fireplaces Type Family Room
Equipment None
Window Features Double Pane Windows
Appliance Dishwasher, Dryer, Refrigerator
Laundry Laundry Closet, Upper Level
Exterior
Exterior Feature Balcony
Parking Features Garage
Garage Spaces 1.0
Fence None
Pool None
Community Features Homeowners Assoc
Utilities Available Cable Available, Electricity Available, Natural Gas Available, Phone Available, Sewer Available, Underground Utilities, Water Available
Waterfront Description None
View Y/N Yes
View Neighborhood
Roof Type Asbestos Shingle
Street Surface Asphalt
Accessibility None
Handicap Access None
Porch Covered, Rear Porch
Private Pool false
Building
Lot Description Back Yard
Story Three Or More
Architectural Style A-Frame
Level or Stories Three Or More
Structure Type Brick
Schools
Elementary Schools Roswell North
Middle Schools Crabapple
High Schools Roswell
Others
Senior Community no
Tax ID 12 162002331414








