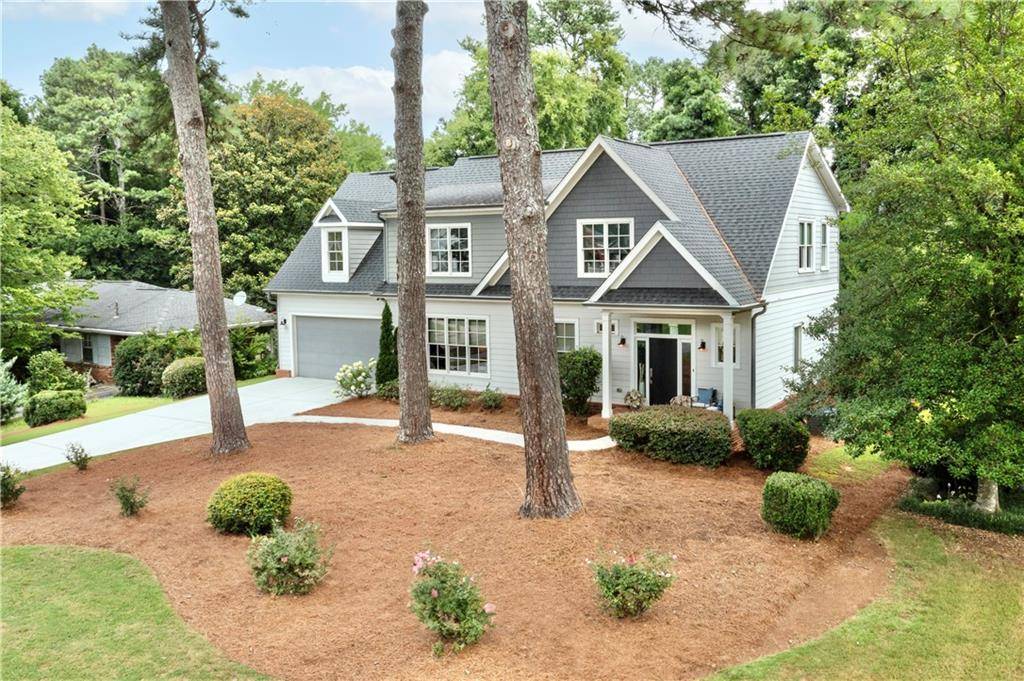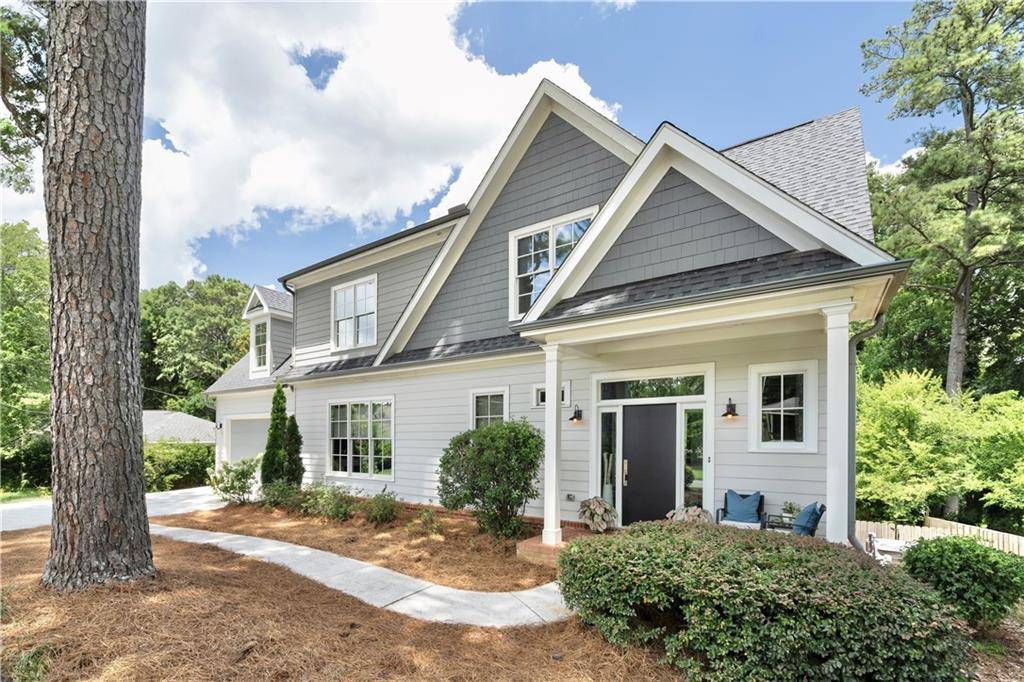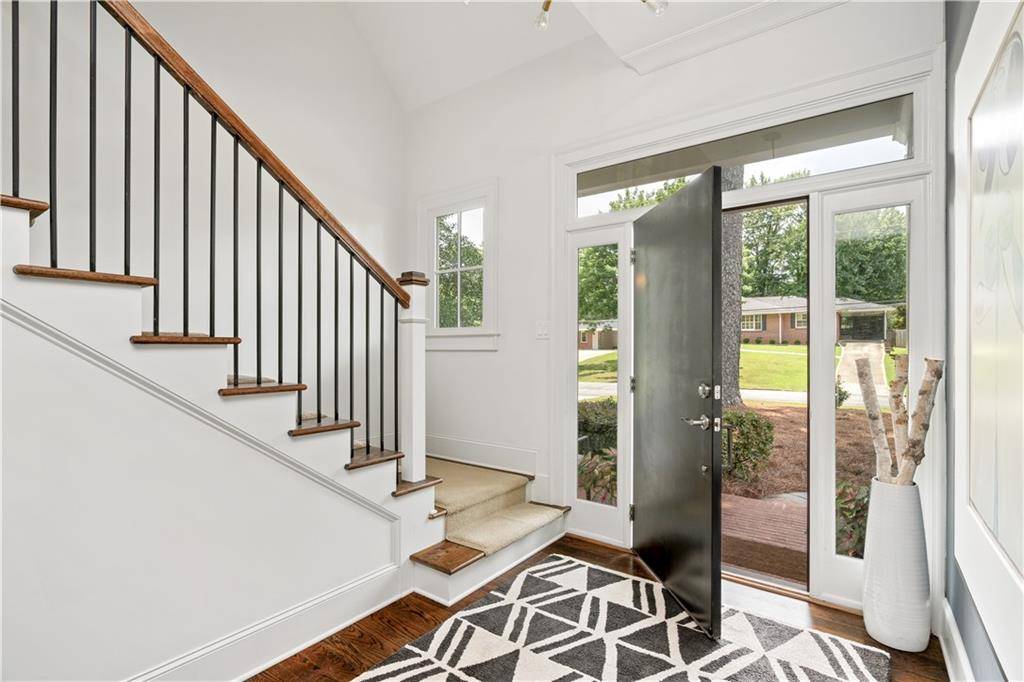5 Beds
4 Baths
3,232 SqFt
5 Beds
4 Baths
3,232 SqFt
Key Details
Property Type Single Family Home
Sub Type Single Family Residence
Listing Status Coming Soon
Purchase Type For Sale
Square Footage 3,232 sqft
Price per Sqft $355
Subdivision Sagamore
MLS Listing ID 7618844
Style Traditional
Bedrooms 5
Full Baths 4
Construction Status Resale
HOA Y/N No
Year Built 2017
Annual Tax Amount $11,460
Tax Year 2024
Lot Size 0.330 Acres
Acres 0.33
Property Sub-Type Single Family Residence
Source First Multiple Listing Service
Property Description
Location
State GA
County Dekalb
Area Sagamore
Lake Name None
Rooms
Bedroom Description Split Bedroom Plan
Other Rooms Shed(s)
Basement Crawl Space, Exterior Entry
Main Level Bedrooms 1
Dining Room Seats 12+, Separate Dining Room
Kitchen Breakfast Bar, Cabinets Stain, Cabinets White, Kitchen Island, Pantry Walk-In, Stone Counters, View to Family Room
Interior
Interior Features Bookcases, Coffered Ceiling(s), Crown Molding, Disappearing Attic Stairs, Double Vanity, Entrance Foyer, Entrance Foyer 2 Story, High Ceilings 10 ft Main, High Speed Internet, Walk-In Closet(s)
Heating Central, Natural Gas
Cooling Central Air
Flooring Carpet, Hardwood
Fireplaces Number 2
Fireplaces Type Factory Built, Family Room, Gas Log, Glass Doors, Insert
Equipment None
Window Features Double Pane Windows
Appliance Dishwasher, Disposal, Dryer, Gas Range, Gas Water Heater, Microwave, Range Hood, Refrigerator, Washer
Laundry Laundry Room, Upper Level
Exterior
Exterior Feature Lighting, Rain Gutters
Parking Features Driveway, Garage, Garage Door Opener, Kitchen Level, Level Driveway
Garage Spaces 2.0
Fence Back Yard
Pool None
Community Features Near Schools, Near Shopping, Near Trails/Greenway
Utilities Available Cable Available, Electricity Available, Natural Gas Available, Phone Available, Sewer Available
Waterfront Description None
View Y/N Yes
View Trees/Woods
Roof Type Composition
Street Surface Asphalt,Concrete
Accessibility None
Handicap Access None
Porch Deck, Front Porch
Total Parking Spaces 4
Private Pool false
Building
Lot Description Back Yard, Landscaped, Level, Private, Wooded
Story Two
Foundation Block
Sewer Public Sewer
Water Public
Architectural Style Traditional
Level or Stories Two
Structure Type Brick,Cement Siding
Construction Status Resale
Schools
Elementary Schools Sagamore Hills
Middle Schools Henderson - Dekalb
High Schools Lakeside - Dekalb
Others
Senior Community no
Restrictions false
Tax ID 18 158 11 141








