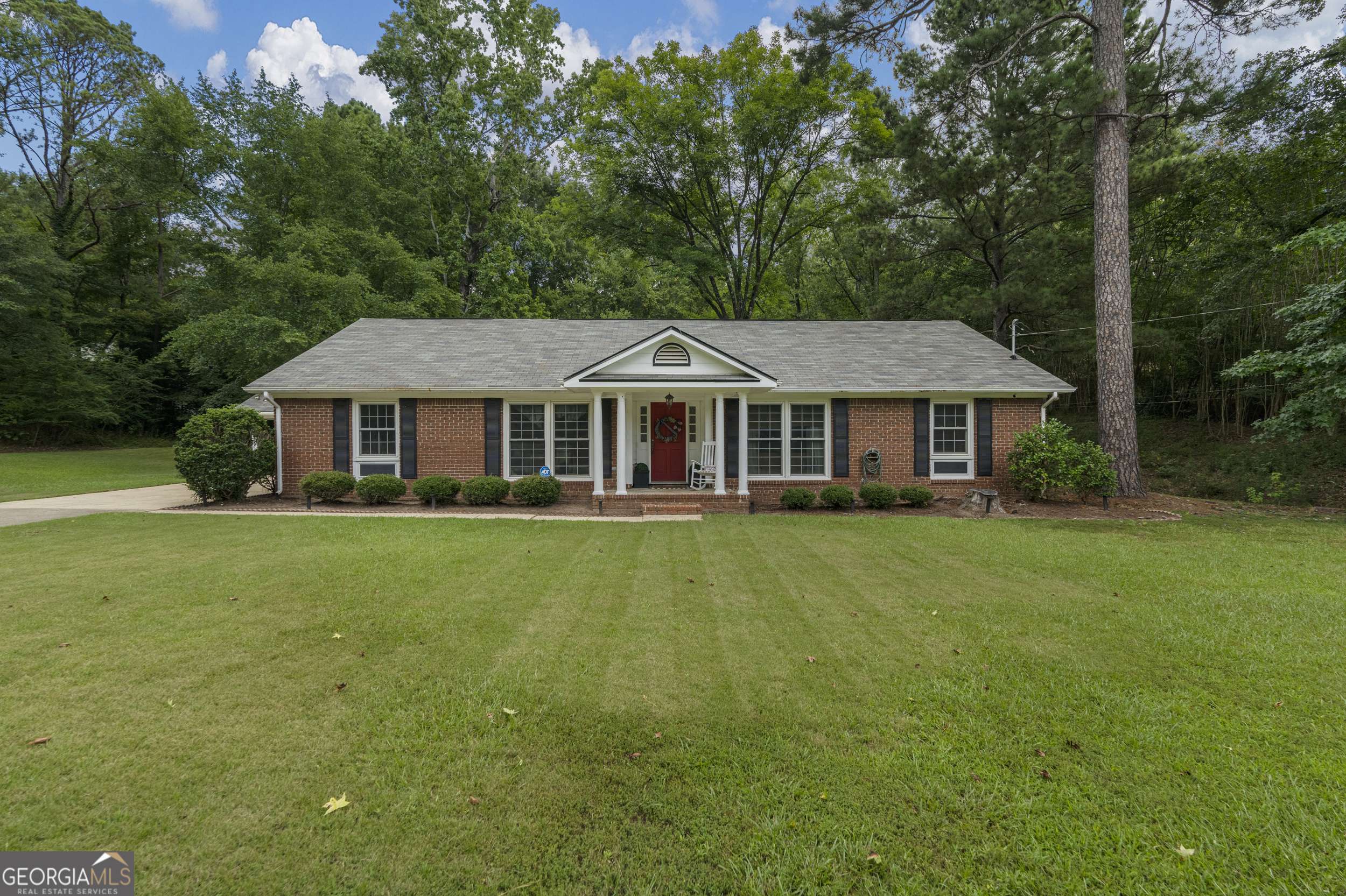3 Beds
2 Baths
2,208 SqFt
3 Beds
2 Baths
2,208 SqFt
Key Details
Property Type Single Family Home
Sub Type Single Family Residence
Listing Status New
Purchase Type For Sale
Square Footage 2,208 sqft
Price per Sqft $140
Subdivision North Ridge Estates
MLS Listing ID 10562136
Style Ranch
Bedrooms 3
Full Baths 2
HOA Y/N No
Year Built 1978
Annual Tax Amount $3,842
Tax Year 24
Lot Size 0.690 Acres
Acres 0.69
Lot Dimensions 30056.4
Property Sub-Type Single Family Residence
Source Georgia MLS 2
Property Description
Location
State GA
County Muscogee
Rooms
Basement None
Dining Room Separate Room
Interior
Interior Features Master On Main Level
Heating Electric
Cooling Ceiling Fan(s), Central Air, Electric
Flooring Carpet, Laminate
Fireplaces Number 1
Fireplaces Type Gas Log, Gas Starter
Fireplace Yes
Appliance Dishwasher, Disposal, Microwave, Range, Refrigerator, Stainless Steel Appliance(s)
Laundry Mud Room
Exterior
Parking Features Carport
Community Features None
Utilities Available Cable Available, Electricity Available, Natural Gas Available
View Y/N No
Roof Type Composition
Garage No
Private Pool No
Building
Lot Description Cul-De-Sac
Faces Head south on Veterans Pkwy toward 8th St. Turn right onto 8th St, then right onto 3rd Ave. Turn right onto 9th St, left onto Veterans Pkwy, and slight left onto River Rd. Stay on River Rd, continue on Britton Dr, then turn right onto Crestfield Dr.
Foundation Slab
Sewer Public Sewer
Water Public
Structure Type Brick
New Construction No
Schools
Elementary Schools Double Churches
Middle Schools Double Churches
High Schools Northside
Others
HOA Fee Include None
Tax ID 180 009 005
Special Listing Condition Resale








