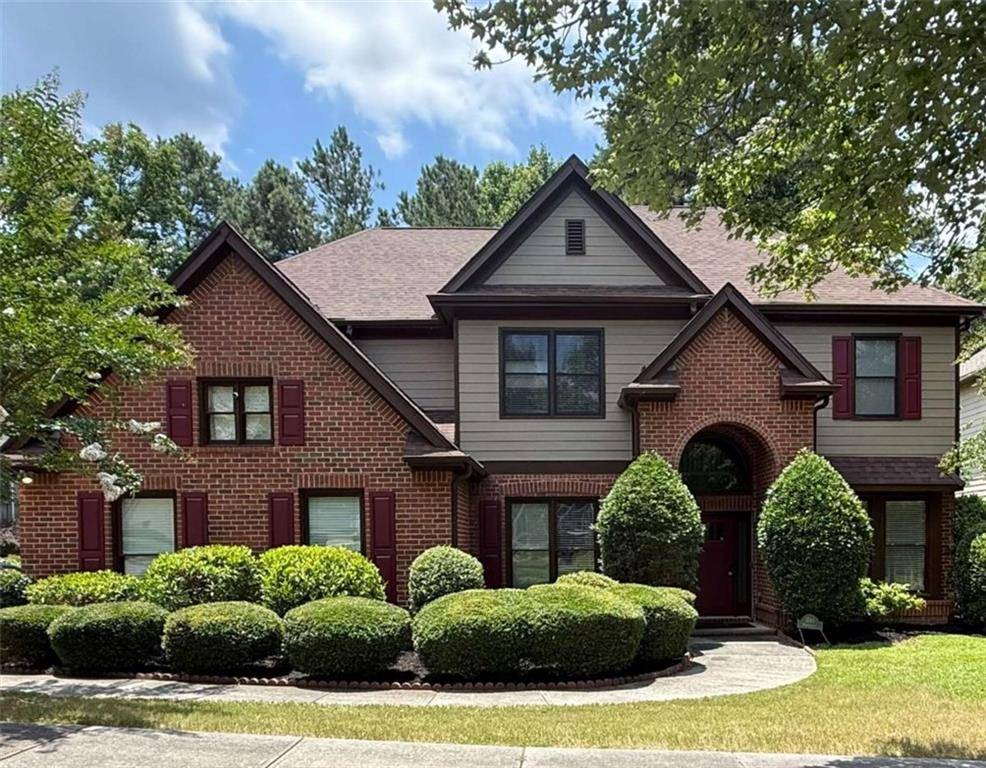5 Beds
4 Baths
0.28 Acres Lot
5 Beds
4 Baths
0.28 Acres Lot
Key Details
Property Type Single Family Home
Sub Type Single Family Residence
Listing Status Pending
Purchase Type For Rent
Subdivision Walden Park
MLS Listing ID 7613575
Style Traditional
Bedrooms 5
Full Baths 4
HOA Y/N No
Year Built 2000
Available Date 2025-09-01
Lot Size 0.276 Acres
Acres 0.276
Property Sub-Type Single Family Residence
Source First Multiple Listing Service
Property Description
Contact us today to schedule a private showing and experience the welcoming atmosphere firsthand.
Please allow 24hr notice for all showings, home is occupied.
Location
State GA
County Fulton
Area Walden Park
Lake Name None
Rooms
Bedroom Description Roommate Floor Plan
Other Rooms None
Basement None
Main Level Bedrooms 1
Dining Room Great Room
Kitchen Breakfast Bar, Eat-in Kitchen, Kitchen Island
Interior
Interior Features Double Vanity, High Ceilings, High Ceilings 9 ft Lower, High Ceilings 9 ft Main, High Ceilings 9 ft Upper, High Speed Internet, Walk-In Closet(s)
Heating Central
Cooling Ceiling Fan(s), Central Air, Electric
Flooring Carpet, Ceramic Tile, Hardwood, Laminate
Fireplaces Number 1
Fireplaces Type Family Room
Equipment None
Window Features Double Pane Windows,Storm Window(s)
Appliance Dishwasher, Disposal, Dryer, Gas Water Heater, Microwave, Refrigerator, Washer
Laundry In Hall, Laundry Room
Exterior
Exterior Feature Private Yard
Parking Features Garage, Garage Door Opener
Garage Spaces 2.0
Fence None
Pool None
Community Features Homeowners Assoc, Playground, Pool, Sidewalks
Utilities Available Cable Available, Electricity Available, Phone Available, Water Available
Waterfront Description None
View Y/N Yes
View Other
Roof Type Composition
Street Surface Concrete
Accessibility None
Handicap Access None
Porch Patio
Total Parking Spaces 4
Private Pool false
Building
Lot Description Level
Story Two
Architectural Style Traditional
Level or Stories Two
Structure Type Brick,Brick Front,Wood Siding
Schools
Elementary Schools Cliftondale
Middle Schools Renaissance
High Schools Langston Hughes
Others
Senior Community no
Tax ID 14F0157 LL1286



