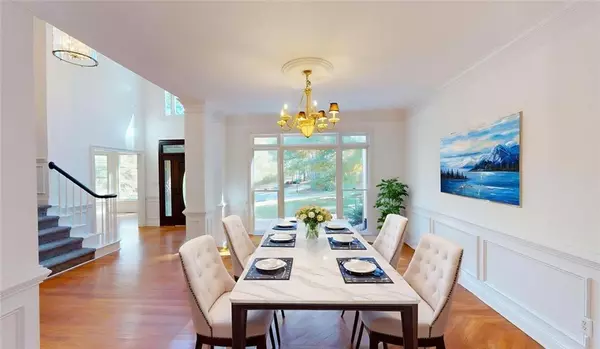5 Beds
4.5 Baths
7,909 SqFt
5 Beds
4.5 Baths
7,909 SqFt
OPEN HOUSE
Sun Aug 10, 2:00pm - 5:00pm
Key Details
Property Type Single Family Home
Sub Type Single Family Residence
Listing Status Active
Purchase Type For Sale
Square Footage 7,909 sqft
Price per Sqft $91
Subdivision Arbor Springs
MLS Listing ID 7613071
Style Traditional
Bedrooms 5
Full Baths 4
Half Baths 1
Construction Status Resale
HOA Fees $600/ann
HOA Y/N Yes
Year Built 1995
Annual Tax Amount $6,435
Tax Year 2024
Lot Size 1.510 Acres
Acres 1.51
Property Sub-Type Single Family Residence
Source First Multiple Listing Service
Property Description
Location
State GA
County Coweta
Area Arbor Springs
Lake Name None
Rooms
Bedroom Description Master on Main
Other Rooms None
Basement Full
Main Level Bedrooms 1
Dining Room Seats 12+, Separate Dining Room
Kitchen Solid Surface Counters
Interior
Interior Features Bookcases, Central Vacuum, Entrance Foyer 2 Story, High Ceilings 9 ft Main, High Speed Internet, Walk-In Closet(s), Tray Ceiling(s), Recessed Lighting
Heating Forced Air
Cooling Ceiling Fan(s), Central Air
Flooring Laminate, Wood, Ceramic Tile
Fireplaces Number 2
Fireplaces Type Family Room, Master Bedroom
Equipment Intercom
Window Features Double Pane Windows,Wood Frames
Appliance Double Oven, Gas Water Heater
Laundry Common Area, In Hall
Exterior
Exterior Feature Rain Gutters, Rear Stairs, Other
Parking Features Attached, Driveway, Garage Faces Side, Level Driveway, Kitchen Level
Fence None
Pool None
Community Features Airport/Runway, Clubhouse, Golf, Pool
Utilities Available Cable Available, Electricity Available, Water Available
Waterfront Description None
View Y/N Yes
View Trees/Woods
Roof Type Shingle
Street Surface Paved
Accessibility Accessible Doors, Accessible Approach with Ramp
Handicap Access Accessible Doors, Accessible Approach with Ramp
Porch Deck
Total Parking Spaces 4
Private Pool false
Building
Lot Description Sloped
Story Two
Foundation Slab
Sewer Septic Tank
Water Public
Architectural Style Traditional
Level or Stories Two
Structure Type Wood Siding,Other
Construction Status Resale
Schools
Elementary Schools Arbor Springs
Middle Schools Madras
High Schools Northgate
Others
Senior Community no
Restrictions false
Tax ID 107 6021 032
Acceptable Financing Cash, FHA, USDA Loan
Listing Terms Cash, FHA, USDA Loan
Special Listing Condition Real Estate Owned








