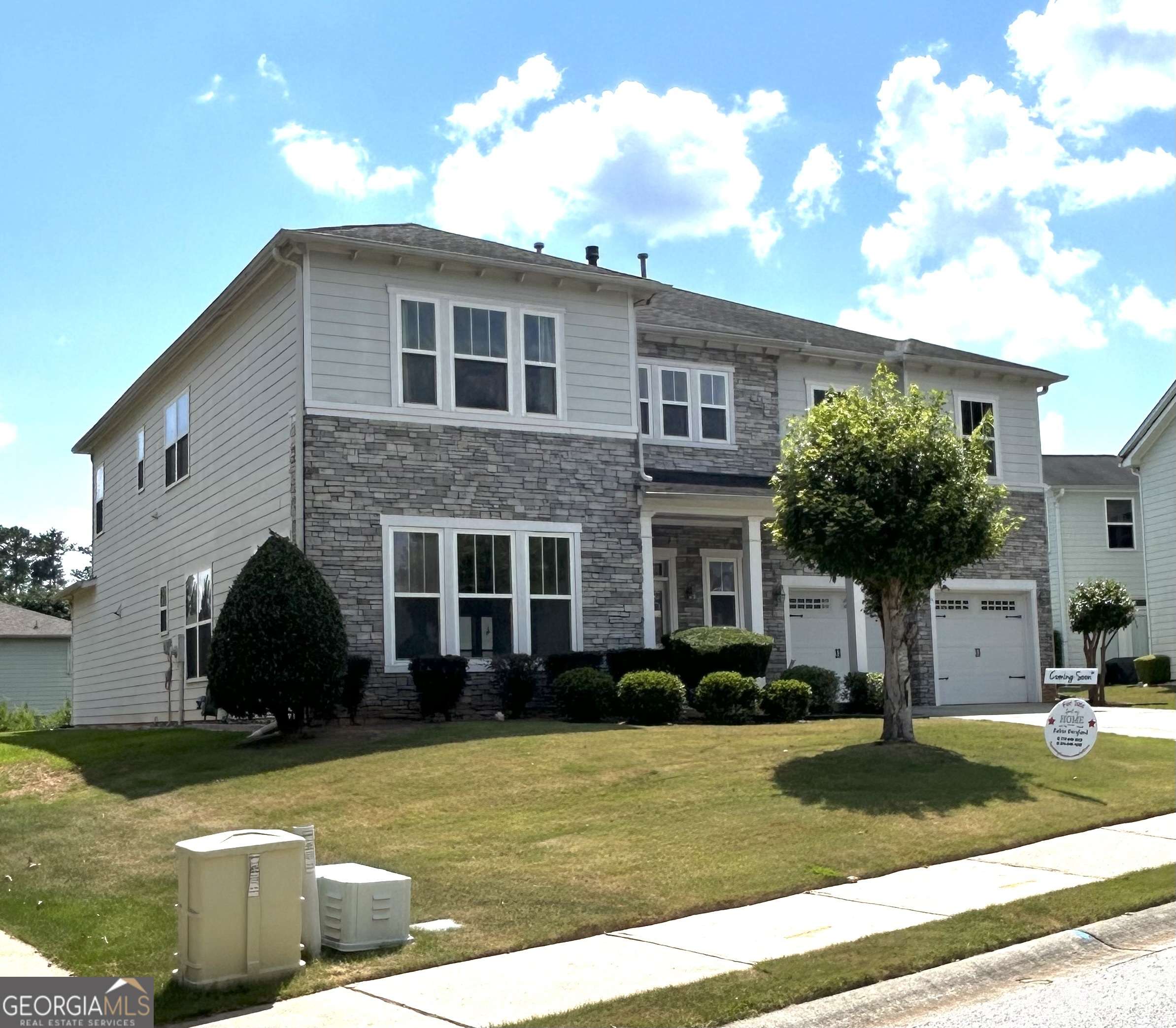4 Beds
3.5 Baths
4,230 SqFt
4 Beds
3.5 Baths
4,230 SqFt
OPEN HOUSE
Sun Jul 13, 2:00pm - 4:00pm
Key Details
Property Type Single Family Home
Sub Type Single Family Residence
Listing Status New
Purchase Type For Sale
Square Footage 4,230 sqft
Price per Sqft $130
Subdivision Hampton Oaks
MLS Listing ID 10560744
Style Traditional
Bedrooms 4
Full Baths 3
Half Baths 1
HOA Fees $650
HOA Y/N Yes
Year Built 2007
Annual Tax Amount $751
Tax Year 2022
Lot Size 9278.000 Acres
Acres 9278.0
Lot Dimensions 9278
Property Sub-Type Single Family Residence
Source Georgia MLS 2
Property Description
Location
State GA
County Fulton
Rooms
Basement None
Dining Room Seats 12+, Separate Room
Interior
Interior Features Double Vanity, High Ceilings, Separate Shower, Soaking Tub, Tile Bath, Entrance Foyer, Walk-In Closet(s)
Heating Central
Cooling Central Air
Flooring Carpet, Hardwood, Tile
Fireplaces Number 1
Fireplaces Type Gas Log
Fireplace Yes
Appliance Dishwasher, Disposal, Gas Water Heater, Range, Refrigerator, Stainless Steel Appliance(s)
Laundry Upper Level
Exterior
Exterior Feature Gas Grill
Parking Features Garage, Garage Door Opener
Community Features Clubhouse, Sidewalks, Tennis Court(s)
Utilities Available Cable Available, Electricity Available, High Speed Internet, Natural Gas Available, Phone Available, Sewer Connected, Water Available
View Y/N No
Roof Type Composition
Garage Yes
Private Pool No
Building
Lot Description Level
Faces Use GPS
Sewer Public Sewer
Water Public
Structure Type Stone,Wood Siding
New Construction No
Schools
Elementary Schools Cliftondale
Middle Schools Renaissance
High Schools Langston Hughes
Others
HOA Fee Include Swimming,Tennis
Tax ID 09C090000130640
Special Listing Condition Resale








