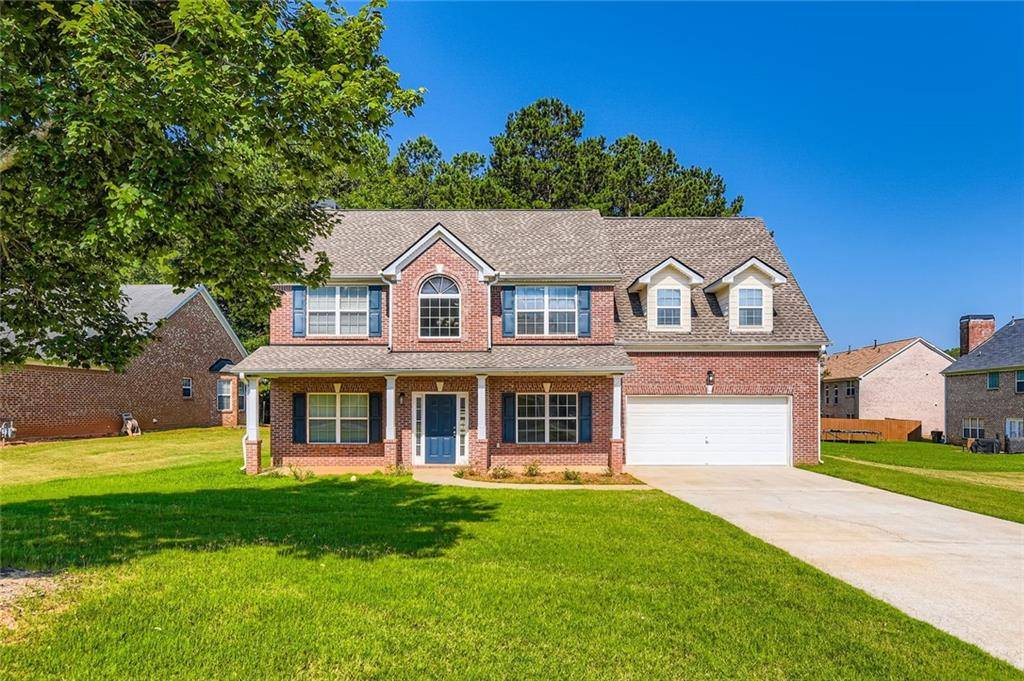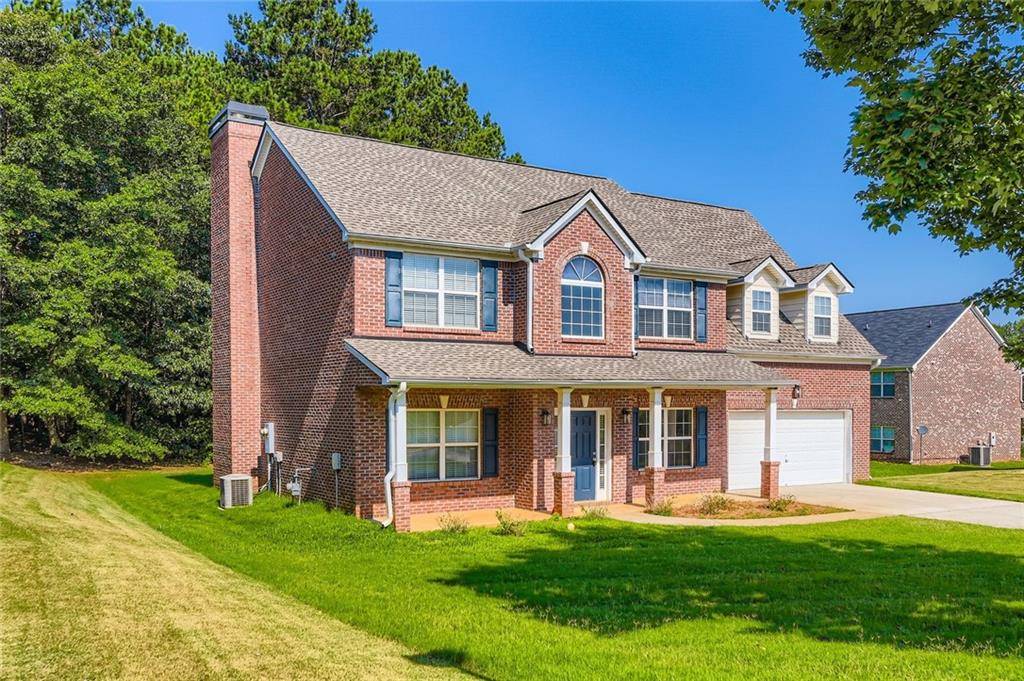4 Beds
2.5 Baths
2,920 SqFt
4 Beds
2.5 Baths
2,920 SqFt
Key Details
Property Type Single Family Home
Sub Type Single Family Residence
Listing Status Active
Purchase Type For Sale
Square Footage 2,920 sqft
Price per Sqft $128
Subdivision Clearwater Pointe
MLS Listing ID 7594129
Style Traditional
Bedrooms 4
Full Baths 2
Half Baths 1
Construction Status Resale
HOA Fees $480/ann
HOA Y/N Yes
Year Built 2006
Annual Tax Amount $5,039
Tax Year 2024
Lot Size 0.301 Acres
Acres 0.3013
Property Sub-Type Single Family Residence
Source First Multiple Listing Service
Property Description
Location
State GA
County Henry
Area Clearwater Pointe
Lake Name None
Rooms
Bedroom Description Split Bedroom Plan,Other
Other Rooms None
Basement None
Dining Room Butlers Pantry, Separate Dining Room
Kitchen Breakfast Room, Cabinets White, Laminate Counters, Pantry, View to Family Room
Interior
Interior Features Entrance Foyer, Vaulted Ceiling(s), Other
Heating Central, Forced Air
Cooling Ceiling Fan(s), Central Air
Flooring Carpet, Hardwood, Laminate
Fireplaces Number 1
Fireplaces Type Brick, Factory Built, Family Room
Equipment None
Window Features None
Appliance Dishwasher, Electric Range, Microwave, Range Hood, Refrigerator, Other
Laundry Laundry Closet, Other
Exterior
Exterior Feature Other
Parking Features Attached, Garage, Garage Faces Front, Kitchen Level, Level Driveway
Garage Spaces 2.0
Fence None
Pool None
Community Features None
Utilities Available Other
Waterfront Description None
View Y/N Yes
View Other
Roof Type Composition,Shingle
Street Surface Asphalt
Accessibility None
Handicap Access None
Porch Covered, Front Porch, Patio
Private Pool false
Building
Lot Description Back Yard, Front Yard, Level
Story Two
Foundation Slab
Sewer Other
Water Public
Architectural Style Traditional
Level or Stories Two
Structure Type Brick 4 Sides,Other
Construction Status Resale
Schools
Elementary Schools Ola
Middle Schools Ola
High Schools Ola
Others
HOA Fee Include Swim,Tennis
Senior Community no
Restrictions false
Tax ID 122B01105000








