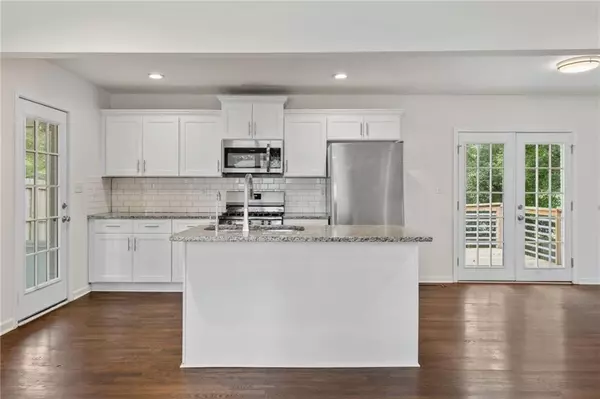3 Beds
2 Baths
1,160 SqFt
3 Beds
2 Baths
1,160 SqFt
Key Details
Property Type Single Family Home
Sub Type Single Family Residence
Listing Status Active
Purchase Type For Sale
Square Footage 1,160 sqft
Price per Sqft $271
Subdivision Belvedere Park
MLS Listing ID 7607729
Style Bungalow,Cottage,Ranch
Bedrooms 3
Full Baths 2
Construction Status Resale
HOA Y/N No
Year Built 1953
Annual Tax Amount $3,735
Tax Year 2024
Lot Size 0.260 Acres
Acres 0.26
Property Sub-Type Single Family Residence
Source First Multiple Listing Service
Property Description
Step inside and be greeted by an inviting open-concept layout enhanced by fresh paint throughout and gleaming hardwood floors that flow seamlessly from room to room. The heart of the home, the updated kitchen, is a chef's delight, featuring sleek granite countertops, stainless steel appliances, and stylish shaker cabinets – a perfect combination of aesthetics and functionality for entertaining or casual meals. Both bathrooms have also been tastefully updated, offering modern fixtures and finishes for your comfort and convenience.
Outdoor living is a dream with this home's impressive exterior features. Enjoy your morning coffee or evening relaxation on the tranquil screened-in porch, offering a private oasis. The property boasts a large, flat, corner lot, providing ample space and privacy, complemented by a private fenced area perfect for pets or play. A spacious large deck extends your living area outdoors, ideal for barbecues and gatherings.
Beyond the main living area, discover a unique and versatile opportunity: a multi-use basement space in the garage. This dry, unfinished area is currently a creative music room, showcasing its potential. This space offers incredible flexibility – envision your future home office, a dedicated gym, an inspiring art studio, or simply abundant storage! It's a blank canvas ready for your personal touch, providing valuable extra square footage to grow into without the immediate expense of a finished basement.
Location is everything, and 2957 Laguna Drive delivers! Enjoy incredible proximity to Legacy Park, offering green space and recreational opportunities just moments away. Commuting is a breeze with a MARTA bus stop conveniently close by, connecting you to all that Atlanta has to offer. Best of all, you're just minutes from downtown Decatur, putting you at the epicenter of its renowned shopping, diverse retail options, thriving arts scene, and top notch culinary experiences.
This move-in ready home is the ideal entry point into one of Atlanta's most sought-after communities, offering comfort, style, and unbeatable access to everything that makes Decatur truly special. Don't miss your chance to call 2957 Laguna Drive home!
Location
State GA
County Dekalb
Area Belvedere Park
Lake Name None
Rooms
Bedroom Description Master on Main
Other Rooms None
Basement Driveway Access, Exterior Entry, Unfinished, Walk-Out Access
Main Level Bedrooms 3
Dining Room None
Kitchen Breakfast Bar, Cabinets White, Kitchen Island, Solid Surface Counters, View to Family Room
Interior
Interior Features Other
Heating Central
Cooling Central Air
Flooring Hardwood
Fireplaces Type None
Equipment None
Window Features None
Appliance Dishwasher, Gas Cooktop
Laundry Common Area, Laundry Closet, Main Level
Exterior
Exterior Feature Garden, Private Yard
Parking Features Driveway, Garage
Garage Spaces 1.0
Fence Back Yard, Privacy
Pool None
Community Features None
Utilities Available Electricity Available, Natural Gas Available, Sewer Available, Water Available
Waterfront Description None
View Y/N Yes
View City
Roof Type Shingle
Street Surface Asphalt
Accessibility None
Handicap Access None
Porch Deck, Patio, Screened, Side Porch
Private Pool false
Building
Lot Description Back Yard, Cleared, Corner Lot
Story One
Foundation Slab
Sewer Public Sewer
Water Public
Architectural Style Bungalow, Cottage, Ranch
Level or Stories One
Structure Type Brick,Brick 4 Sides
Construction Status Resale
Schools
Elementary Schools Peachcrest
Middle Schools Mary Mcleod Bethune
High Schools Towers
Others
Senior Community no
Restrictions false
Tax ID 15 200 10 008








