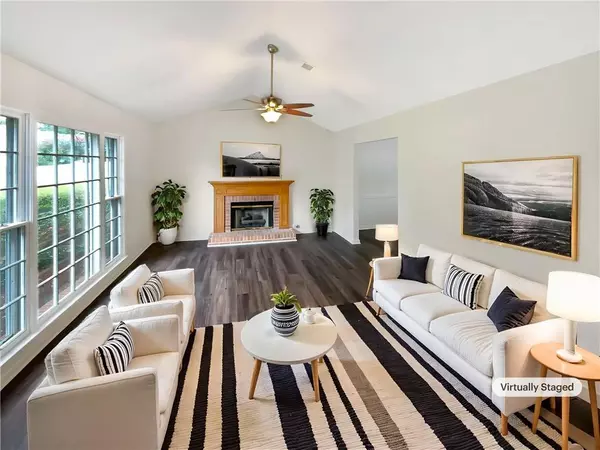3 Beds
2.5 Baths
1,904 SqFt
3 Beds
2.5 Baths
1,904 SqFt
OPEN HOUSE
Sun Aug 10, 8:00am - 7:00pm
Mon Aug 11, 8:00am - 7:00pm
Tue Aug 12, 8:00am - 7:00pm
Wed Aug 13, 8:00am - 7:00pm
Thu Aug 14, 8:00am - 7:00pm
Fri Aug 15, 8:00am - 7:00pm
Sat Aug 16, 8:00am - 7:00pm
Key Details
Property Type Single Family Home
Sub Type Single Family Residence
Listing Status Active
Purchase Type For Sale
Square Footage 1,904 sqft
Price per Sqft $219
Subdivision Oxford Manor Was Woodland Forest
MLS Listing ID 7603047
Style Other
Bedrooms 3
Full Baths 2
Half Baths 1
Construction Status Resale
HOA Fees $435/ann
HOA Y/N Yes
Year Built 1992
Annual Tax Amount $3,997
Tax Year 2024
Lot Size 10,040 Sqft
Acres 0.2305
Property Sub-Type Single Family Residence
Source First Multiple Listing Service
Property Description
Location
State GA
County Cobb
Area Oxford Manor Was Woodland Forest
Lake Name None
Rooms
Bedroom Description None
Other Rooms None
Basement Finished
Dining Room Separate Dining Room
Kitchen Stone Counters, Other
Interior
Interior Features Other
Heating Natural Gas
Cooling Ceiling Fan(s), Central Air
Flooring Vinyl
Fireplaces Number 1
Fireplaces Type Gas Starter
Equipment None
Window Features None
Appliance Other
Laundry In Basement, Other
Exterior
Exterior Feature Other
Parking Features Attached, Driveway, Garage
Garage Spaces 2.0
Fence None
Pool None
Community Features Park, Pool, Tennis Court(s)
Utilities Available Electricity Available, Natural Gas Available, Sewer Available
Waterfront Description None
View Y/N Yes
View Other
Roof Type Composition
Street Surface Paved
Accessibility None
Handicap Access None
Porch None
Private Pool false
Building
Lot Description Other
Story Multi/Split
Foundation Brick/Mortar, Pillar/Post/Pier
Sewer Public Sewer
Water Public
Architectural Style Other
Level or Stories Multi/Split
Structure Type Vinyl Siding,Other
Construction Status Resale
Schools
Elementary Schools Keheley
Middle Schools Mccleskey
High Schools Kell
Others
Senior Community no
Restrictions true
Tax ID 16001500500
Acceptable Financing Cash, Conventional, VA Loan
Listing Terms Cash, Conventional, VA Loan








