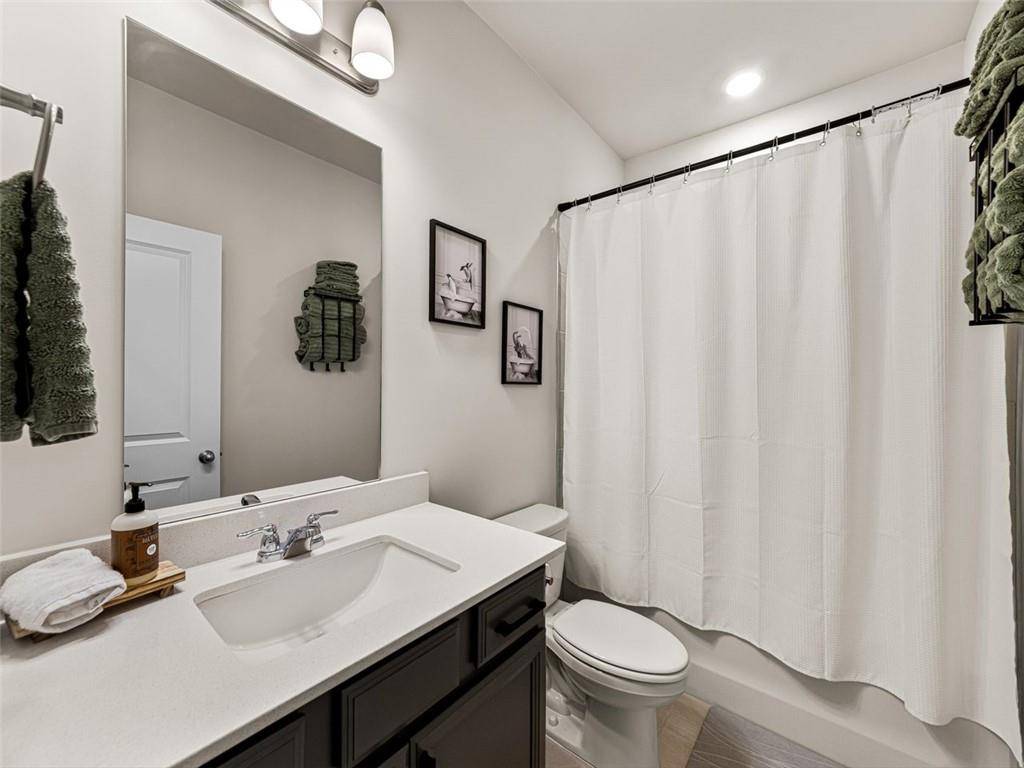4 Beds
3.5 Baths
2,247 SqFt
4 Beds
3.5 Baths
2,247 SqFt
OPEN HOUSE
Sun Jun 22, 12:00pm - 3:00pm
Key Details
Property Type Townhouse
Sub Type Townhouse
Listing Status Active
Purchase Type For Sale
Square Footage 2,247 sqft
Price per Sqft $204
Subdivision Sweetwater Green
MLS Listing ID 7600465
Style Townhouse,Traditional
Bedrooms 4
Full Baths 3
Half Baths 1
Construction Status Resale
HOA Fees $175/mo
HOA Y/N Yes
Year Built 2023
Annual Tax Amount $719
Tax Year 2023
Lot Size 2,221 Sqft
Acres 0.051
Property Sub-Type Townhouse
Source First Multiple Listing Service
Property Description
Stylish LVP flooring extends across the first and second floors. The main living area is open and bright, featuring a large living room, dining space, and a modern kitchen complete with granite countertops, a large island, walk-in pantry, and access to a private balcony for outdoor relaxation. A half bathroom is also conveniently located on this level.
Upstairs, the primary suite offers a serene retreat with an oversized tiled shower and bench, double vanity, private water closet, and dual walk-in closets. Two additional bedrooms share a full bathroom with quartz countertops, a tub/shower combo, and a linen closet for added storage.
This home also includes a two-car garage with overhead storage, an electric car charger, blinds and window screens throughout, and energy-conscious smart features designed for everyday comfort. Combining thoughtful design and modern functionality, this townhome is move-in ready and built for today's lifestyle.
Location
State GA
County Gwinnett
Area Sweetwater Green
Lake Name None
Rooms
Bedroom Description None
Other Rooms None
Basement None
Dining Room Open Concept
Kitchen Eat-in Kitchen, Kitchen Island, Pantry Walk-In
Interior
Interior Features High Ceilings 9 ft Main, Double Vanity, Walk-In Closet(s)
Heating Central
Cooling Central Air, Ceiling Fan(s)
Flooring Luxury Vinyl, Tile, Carpet
Fireplaces Type None
Equipment None
Window Features None
Appliance Dishwasher
Laundry In Hall
Exterior
Exterior Feature Balcony
Parking Features Attached, Garage Door Opener, Driveway, Garage, Garage Faces Rear
Garage Spaces 2.0
Fence None
Pool None
Community Features Gated, Pool, Homeowners Assoc, Dog Park, Playground, Sidewalks
Utilities Available Cable Available, Electricity Available, Sewer Available, Water Available
Waterfront Description None
View Y/N Yes
View Neighborhood
Roof Type Composition
Street Surface Asphalt
Accessibility None
Handicap Access None
Porch Front Porch
Private Pool false
Building
Lot Description Level
Story Three Or More
Foundation Slab
Sewer Public Sewer
Water Public
Architectural Style Townhouse, Traditional
Level or Stories Three Or More
Structure Type Brick Veneer
Construction Status Resale
Schools
Elementary Schools Kanoheda
Middle Schools Sweetwater
High Schools Berkmar
Others
Senior Community no
Restrictions false
Tax ID R6180 172
Ownership Fee Simple
Financing yes








