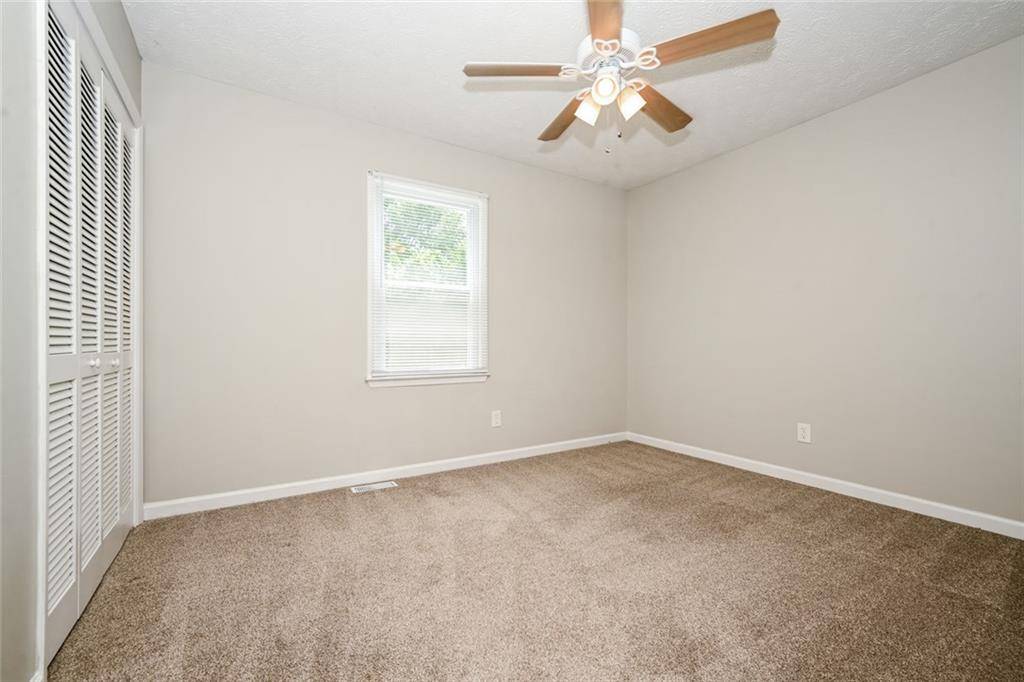3 Beds
1 Bath
1,678 SqFt
3 Beds
1 Bath
1,678 SqFt
Key Details
Property Type Single Family Home
Sub Type Single Family Residence
Listing Status Active
Purchase Type For Sale
Square Footage 1,678 sqft
Price per Sqft $146
Subdivision Golden Meadows
MLS Listing ID 7600030
Style Traditional
Bedrooms 3
Full Baths 1
Construction Status Updated/Remodeled
HOA Y/N No
Year Built 1986
Annual Tax Amount $4,791
Tax Year 2024
Lot Size 0.643 Acres
Acres 0.643
Property Sub-Type Single Family Residence
Source First Multiple Listing Service
Property Description
Upon entering, you find yourself enveloped in an abundance of natural light that floods through expansive windows, illuminating the open layout. The layout is thoughtfully designed, allowing for a seamless flow from one area to another. The sheer spaciousness of the interior encourages creativity and adaptability, making it suitable for various uses – whether it be a cozy family residence, a vibrant workspace, or even a charming retreat for those looking to escape the daily grind.
Each corner invites you to imagine the delightful possibility of personalized touches, from the charming ambiance you could create with tailored decor to the exciting enhancements you might implement to showcase your personal style. Imagine hosting gatherings in the airy common spaces, filled with laughter and memories waiting to be made, or enjoying quiet moments of reflection in a corner nook embellished with your favorite books and decor.
Venture outside to discover a landscape that offers potential beyond your wildest dreams. The outdoor area holds endless prospects for transformation, whether envisioned as a lush garden oasis, an entertaining paradise complete with a patio and barbecue setup, or a tranquil escape where one can unwind and soak in the beauty of nature. Creations for entertaining, relaxing, or simply enjoying the outdoors are all possible here!
This property stands as a remarkable opportunity to infuse your aspirations into the very fabric of your surroundings. With no limitations on your imagination, consider the myriad enhancements you could implement to enhance the overall experience of living here. The blank slate nature of this listing allows for personal growth and tailored lifestyle choices. This is more than just a property; it is an invitation to innovate, to create a cherished home or a bustling business, or perhaps a delightful blend of both.
In summary, this gem is not merely a listing; it is the key to opening doors to your dreams and a unique chance to sculpt your ideal environment. Don't miss the opportunity to turn this remarkable space into something that truly reflects who you are and what you love. Your canvas awaits!
Location
State GA
County Clayton
Area Golden Meadows
Lake Name None
Rooms
Bedroom Description Other
Other Rooms None
Basement None
Dining Room Open Concept
Kitchen Eat-in Kitchen
Interior
Interior Features Walk-In Closet(s)
Heating Central
Cooling Central Air
Flooring Carpet, Tile, Vinyl
Fireplaces Number 1
Fireplaces Type Factory Built, Gas Starter
Equipment None
Window Features Insulated Windows
Appliance Dishwasher, Refrigerator, Electric Range
Laundry In Hall, Other
Exterior
Exterior Feature None
Parking Features Garage
Garage Spaces 2.0
Fence None
Pool None
Community Features None
Utilities Available Cable Available, Electricity Available, Natural Gas Available, Phone Available, Water Available
Waterfront Description None
View Y/N Yes
View City
Roof Type Composition
Street Surface Asphalt
Accessibility None
Handicap Access None
Porch Front Porch
Total Parking Spaces 2
Private Pool false
Building
Lot Description Cul-De-Sac, Level
Story Two
Foundation Concrete Perimeter
Sewer Public Sewer
Water Public
Architectural Style Traditional
Level or Stories Two
Structure Type Vinyl Siding
Construction Status Updated/Remodeled
Schools
Elementary Schools Oliver
Middle Schools North Clayton
High Schools North Clayton
Others
Senior Community no
Restrictions false
Tax ID 13120C A048








