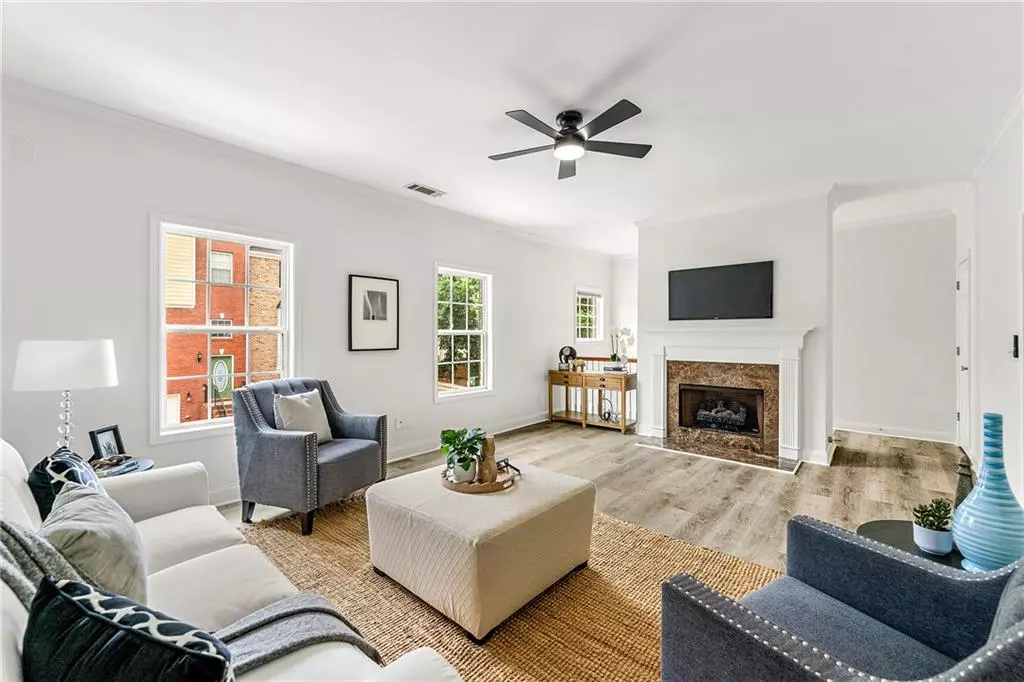4 Beds
3.5 Baths
2,948 SqFt
4 Beds
3.5 Baths
2,948 SqFt
Key Details
Property Type Townhouse
Sub Type Townhouse
Listing Status Active
Purchase Type For Sale
Square Footage 2,948 sqft
Price per Sqft $184
Subdivision Medlock Pointe
MLS Listing ID 7563693
Style Townhouse,Traditional
Bedrooms 4
Full Baths 3
Half Baths 1
Construction Status Resale
HOA Fees $200/mo
HOA Y/N Yes
Year Built 2005
Annual Tax Amount $7,167
Tax Year 2024
Lot Size 1,306 Sqft
Acres 0.03
Property Sub-Type Townhouse
Source First Multiple Listing Service
Property Description
Welcome to 3460 Lockmed Drive, a beautifully reimagined residence in the heart of Peachtree Corners, where timeless elegance meets modern comfort. Thoughtfully renovated and move-in ready, this stunning home invites you to indulge in nearly 3,000 square feet of beautifully appointed living space, crafted for both relaxed everyday living and effortless entertaining.
From the moment you step inside, you're greeted by an open-concept layout that flows seamlessly from the inviting family room to the expansive kitchen, complete with a large center island, perfect for hosting gatherings or enjoying a quiet morning coffee. Every space exudes warmth and sophistication.
With four spacious bedrooms, including two luxurious owner's suites on the upper level, this home offers comfort and privacy for all. The two additional bedrooms on the main level, along with a full bath, provide ideal accommodations for guests, extended family, or a home office.
Whether you're entertaining guests, creating memories with loved ones, or simply unwinding in your private retreat, every detail has been thoughtfully designed to elevate your lifestyle.
This is more than just a house, it's a place to feel at home. Come discover the charm, comfort, and endless possibilities of life at 3460 Lockmed Drive.
Location
State GA
County Gwinnett
Area Medlock Pointe
Lake Name None
Rooms
Bedroom Description Double Master Bedroom,Other
Other Rooms None
Basement Finished Bath
Dining Room Open Concept
Kitchen Eat-in Kitchen, Kitchen Island, Pantry, Solid Surface Counters, View to Family Room, Other
Interior
Interior Features Entrance Foyer, High Speed Internet, Other
Heating Central
Cooling Central Air
Flooring Hardwood
Fireplaces Number 1
Fireplaces Type Family Room
Equipment None
Window Features None
Appliance Dishwasher, Disposal, Gas Range, Gas Water Heater
Laundry Upper Level
Exterior
Exterior Feature Private Entrance
Parking Features Attached, Driveway, Garage
Garage Spaces 2.0
Fence None
Pool None
Community Features Gated, Homeowners Assoc, Near Schools, Near Shopping, Other
Utilities Available Cable Available, Electricity Available, Natural Gas Available, Sewer Available, Water Available
Waterfront Description None
View Y/N Yes
View Neighborhood
Roof Type Composition
Street Surface Paved
Accessibility None
Handicap Access None
Porch Deck
Private Pool false
Building
Lot Description Level
Story Three Or More
Foundation Slab
Sewer Public Sewer
Water Public
Architectural Style Townhouse, Traditional
Level or Stories Three Or More
Structure Type Brick,Other
Construction Status Resale
Schools
Elementary Schools Berkeley Lake
Middle Schools Duluth
High Schools Duluth
Others
HOA Fee Include Maintenance Grounds,Maintenance Structure
Senior Community no
Restrictions true
Tax ID R6287 620
Ownership Fee Simple
Financing no








