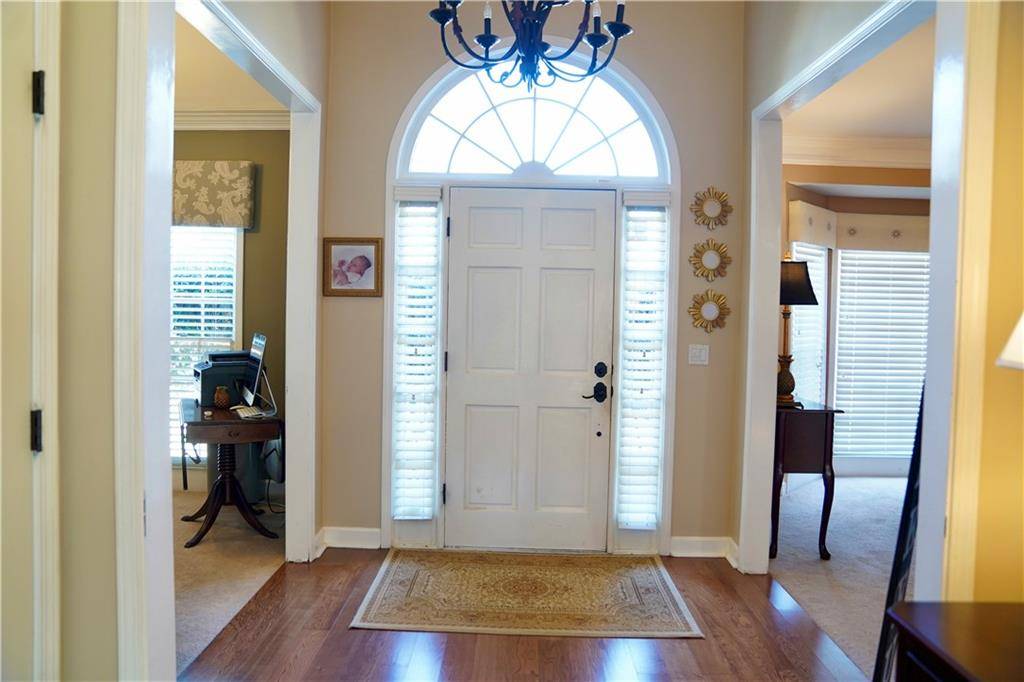3 Beds
2.5 Baths
2,273 SqFt
3 Beds
2.5 Baths
2,273 SqFt
Key Details
Property Type Single Family Home
Sub Type Single Family Residence
Listing Status Active
Purchase Type For Sale
Square Footage 2,273 sqft
Price per Sqft $283
Subdivision Highland Park
MLS Listing ID 7539905
Style Traditional
Bedrooms 3
Full Baths 2
Half Baths 1
Construction Status Resale
HOA Fees $770
HOA Y/N Yes
Originating Board First Multiple Listing Service
Year Built 1992
Annual Tax Amount $3,687
Tax Year 2024
Lot Size 0.340 Acres
Acres 0.34
Property Sub-Type Single Family Residence
Property Description
Escape or Entertain with Your own Private Retreat in a Fenced in Backyard for Outside Enjoyment...Play with the kids/pets, Walk & Pet Friendly Community w/ Street Lights. Pool, Tennis, Clubhouse, Playground, & More.... Parks & Much... More to offer...
*** This property is eligible for FINANCING INCENTIVES through preferred lender. Options include a LENDER-PAID 1% RATE Buydown, + FREE appraisal (up to $600) with acceptable offer ****
*** Home Warranty Included w/ Purchase.... In ADDITION, Seller is willing to offer $10,000 in Buyer's Concession.... Max of 10K in Buyer Concessions can be Combined and Used toward Closing Costs, Upgrades, Additional Rate Buy Down or other lender approved items***
***JOHNS CREEK JUST NAMED BEST SUBURB in the UNITED STATES BY TRAVEL AND LEISURE magazine*** Top ALPHARETTA/JOHNS CREEK SCHOOLS!
Minutes to 400, Peachtree parkway, AVALON, HALCYON, EMORY Hospital, Dining, Shopping, Gyms, Golfing Kayaking, Trails for Walking or Riding, and much much more just minutes away.
***** SHOWINGS ***** Please use Showing Time or if Not an Agent text Kevin
***** Minimum 30 min Confirmed Appointment
Location
State GA
County Fulton
Lake Name None
Rooms
Bedroom Description Oversized Master,Sitting Room,Other
Other Rooms None
Basement None
Dining Room Separate Dining Room, Other
Interior
Interior Features Coffered Ceiling(s), Crown Molding
Heating Central, Forced Air, Natural Gas
Cooling Ceiling Fan(s), Central Air
Flooring Carpet, Hardwood
Fireplaces Number 1
Fireplaces Type Family Room, Gas Log, Great Room
Window Features Wood Frames
Appliance Dishwasher, Disposal, Gas Oven, Gas Range, Microwave
Laundry Laundry Room, Lower Level, Main Level, Other
Exterior
Exterior Feature Lighting, Private Yard, Other
Parking Features Attached, Driveway, Garage, Garage Door Opener, Garage Faces Side
Garage Spaces 2.0
Fence Back Yard, Wood
Pool None
Community Features Clubhouse, Homeowners Assoc, Near Schools, Near Shopping, Near Trails/Greenway, Pool, Street Lights, Tennis Court(s), Other
Utilities Available Cable Available, Electricity Available, Natural Gas Available, Phone Available, Sewer Available, Underground Utilities, Water Available
Waterfront Description None
View Other
Roof Type Composition
Street Surface Asphalt
Accessibility None
Handicap Access None
Porch Covered, Rear Porch
Total Parking Spaces 9
Private Pool false
Building
Lot Description Back Yard, Corner Lot, Front Yard, Landscaped, Other
Story Two
Foundation Slab
Sewer Public Sewer
Water Public
Architectural Style Traditional
Level or Stories Two
Structure Type Frame,Other
New Construction No
Construction Status Resale
Schools
Elementary Schools Lake Windward
Middle Schools Taylor Road
High Schools Chattahoochee
Others
Senior Community no
Restrictions false
Tax ID 21 575211630600
Acceptable Financing Cash, Conventional, FHA, VA Loan, Other
Listing Terms Cash, Conventional, FHA, VA Loan, Other
Special Listing Condition None








