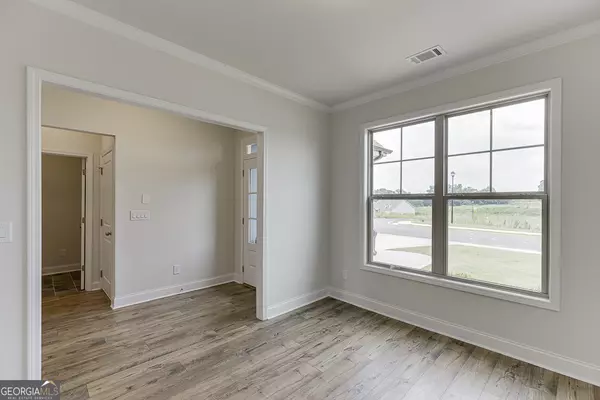3 Beds
2 Baths
1,802 SqFt
3 Beds
2 Baths
1,802 SqFt
OPEN HOUSE
Sat Jul 26, 12:00pm - 5:00pm
Sun Jul 27, 1:00pm - 5:00pm
Key Details
Property Type Single Family Home
Sub Type Single Family Residence
Listing Status Active Under Contract
Purchase Type For Sale
Square Footage 1,802 sqft
Price per Sqft $237
Subdivision Northminster Farms
MLS Listing ID 10448268
Style Ranch
Bedrooms 3
Full Baths 2
HOA Fees $2,000
HOA Y/N Yes
Year Built 2025
Lot Size 9,147 Sqft
Acres 0.21
Lot Dimensions 9147.6
Property Sub-Type Single Family Residence
Source Georgia MLS 2
Property Description
Location
State GA
County Jackson
Rooms
Basement None
Dining Room Separate Room
Interior
Interior Features Double Vanity, High Ceilings, Master On Main Level, Tile Bath, Tray Ceiling(s), Vaulted Ceiling(s), Walk-In Closet(s)
Heating Central, Electric
Cooling Ceiling Fan(s), Central Air, Electric
Flooring Carpet, Laminate, Tile, Vinyl
Fireplaces Number 1
Fireplaces Type Factory Built, Family Room, Gas Log, Gas Starter
Fireplace Yes
Appliance Dishwasher, Disposal, Electric Water Heater, Microwave, Range, Stainless Steel Appliance(s)
Laundry In Hall
Exterior
Parking Features Garage, Kitchen Level, Garage Door Opener
Community Features Clubhouse, Pool, Retirement Community, Sidewalks, Street Lights
Utilities Available Cable Available, Electricity Available, High Speed Internet, Natural Gas Available, Sewer Available, Sewer Connected, Underground Utilities, Water Available
View Y/N Yes
View Seasonal View
Roof Type Composition
Garage Yes
Private Pool No
Building
Lot Description Level
Faces I-85 North to (EXIT 137), Turn Right onto GA-11/US-129 S/Jefferson Bypass in Jackson County toward Jefferson, Turn left onto Business 129 into Downtown Jefferson, then turn left on Sycamore Street, then Right onto Wilhite Rd., then right onto Mauldin. Community is on the right. Northminster Farms. Google 1059 Mauldin Road and that will take you to our entrance.
Foundation Slab
Sewer Public Sewer
Water Public
Structure Type Brick,Concrete
New Construction Yes
Schools
Elementary Schools Jefferson
Middle Schools Jefferson
High Schools Jefferson
Others
HOA Fee Include Maintenance Grounds,Swimming
Tax ID 052G 074
Special Listing Condition Under Construction








