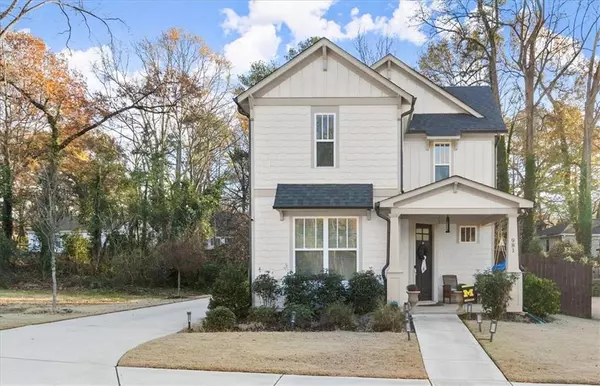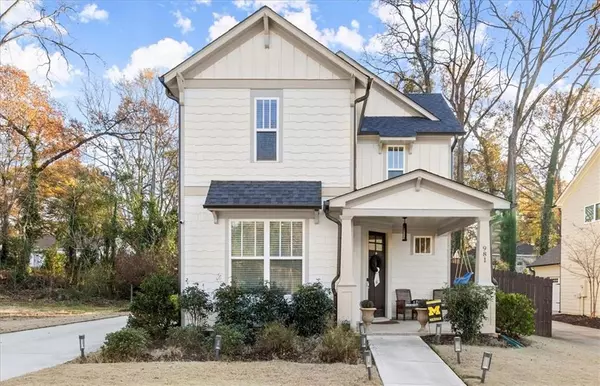UPDATED:
01/26/2025 09:09 PM
Key Details
Property Type Single Family Home
Sub Type Single Family Residence
Listing Status Active
Purchase Type For Sale
Square Footage 2,256 sqft
Price per Sqft $265
Subdivision Pontiac Place
MLS Listing ID 7512736
Style Craftsman,Traditional
Bedrooms 3
Full Baths 2
Half Baths 1
Construction Status Resale
HOA Fees $1,000
HOA Y/N Yes
Originating Board First Multiple Listing Service
Year Built 2019
Annual Tax Amount $4,998
Tax Year 2024
Lot Size 6,534 Sqft
Acres 0.15
Property Description
Upstairs, the Owner's Suite provides a relaxing retreat, complete with a walk-in closet and a private ensuite bath featuring dual sinks and an oversized shower with two shower heads. Two additional bedrooms and a shared full bathroom offer plenty of space for a growing family or overnight guests.
The private backyard is ideal for outdoor play, pets, or hosting weekend barbecues, and the included shed provides convenient storage for tools, bikes, and more.
Located near excellent dining, parks, and entertainment, this home is just minutes from East Atlanta Village, Glenwood Park, and Grant Park, with direct Beltline access via the Custer Connector. Commuters will appreciate the easy access to I-20, I-85, and I-75.
Welcome to Pontiac Place, a family-friendly community of 25 custom homes by award-winning O'Dwyer Homes, offering modern amenities and an unbeatable location—perfect for families and first-time homebuyers alike.
Location
State GA
County Fulton
Lake Name None
Rooms
Bedroom Description Oversized Master
Other Rooms None
Basement Daylight, Driveway Access, Exterior Entry, Full, Interior Entry
Dining Room Great Room, Open Concept
Interior
Interior Features Crown Molding, Disappearing Attic Stairs, Double Vanity, Entrance Foyer, High Ceilings 9 ft Main, High Speed Internet, His and Hers Closets, Tray Ceiling(s), Walk-In Closet(s)
Heating Natural Gas, Other
Cooling Ceiling Fan(s), Central Air
Flooring Carpet, Ceramic Tile, Hardwood
Fireplaces Number 1
Fireplaces Type Electric, Family Room
Window Features None
Appliance Dishwasher, Disposal, Dryer, Gas Range, Gas Water Heater, Microwave, Range Hood, Refrigerator, Washer
Laundry Laundry Room, Upper Level
Exterior
Exterior Feature Lighting, Private Yard, Rain Gutters, Rear Stairs
Parking Features Attached, Drive Under Main Level, Driveway, Garage, Garage Door Opener, Garage Faces Side
Garage Spaces 2.0
Fence Back Yard, Fenced, Wood
Pool None
Community Features Other
Utilities Available Cable Available, Electricity Available, Natural Gas Available, Phone Available, Sewer Available, Water Available
Waterfront Description None
View Other
Roof Type Shingle,Other
Street Surface Concrete,Other
Accessibility None
Handicap Access None
Porch Covered, Deck, Front Porch
Private Pool false
Building
Lot Description Back Yard, Landscaped, Sloped
Story Three Or More
Foundation Concrete Perimeter
Sewer Public Sewer
Water Public
Architectural Style Craftsman, Traditional
Level or Stories Three Or More
Structure Type Brick Front,HardiPlank Type
New Construction No
Construction Status Resale
Schools
Elementary Schools Benteen
Middle Schools David T Howard
High Schools Maynard Jackson
Others
Senior Community no
Restrictions true
Tax ID 14 0009 LL1704
Ownership Fee Simple
Special Listing Condition None





