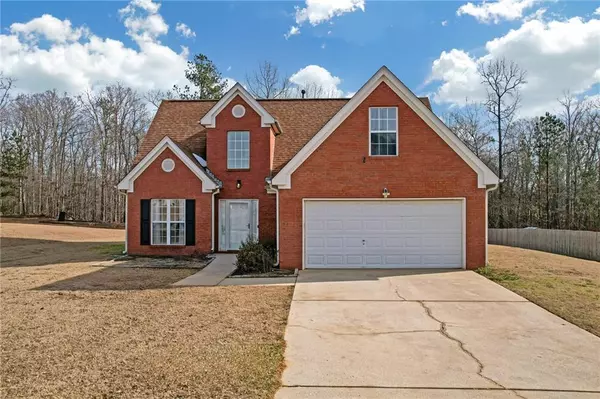UPDATED:
01/26/2025 09:09 PM
Key Details
Property Type Single Family Home
Sub Type Single Family Residence
Listing Status Active
Purchase Type For Sale
Square Footage 1,768 sqft
Price per Sqft $158
Subdivision Simpsons Mill Plantation
MLS Listing ID 7509881
Style Traditional
Bedrooms 3
Full Baths 2
Half Baths 1
Construction Status Resale
HOA Fees $375
HOA Y/N Yes
Originating Board First Multiple Listing Service
Year Built 2002
Annual Tax Amount $3,368
Tax Year 2024
Lot Size 0.396 Acres
Acres 0.3958
Property Description
Step into this beautifully updated property, ready to make it your own! This home offers the perfect blend of comfort and style, featuring a primary bedroom on the main floor and a bonus room for a flex or 4th bedroom. Discover brand-new luxury LVP flooring that flows seamlessly throughout, providing elegance and durability. The heart of the home is the updated kitchen that boasts brand-new appliances and a refrigerator INCLUDED with sleek granite countertops. Stay comfortable year-round with a newly installed air conditioning unit and water heater, ensuring peace of mind and energy efficiency.
Outside, you'll find a spacious driveway for ample parking, perfect for guests or a growing family. The leveled backyard offers endless possibilities for outdoor activities, gardening, etc. This lovely community also offers walking paths along the lake, a picnic pavilion, and a clubhouse with a pool and playground!
Location
State GA
County Henry
Lake Name None
Rooms
Bedroom Description Master on Main,Split Bedroom Plan
Other Rooms None
Basement None
Main Level Bedrooms 1
Dining Room Separate Dining Room
Interior
Interior Features Entrance Foyer 2 Story, Walk-In Closet(s)
Heating Natural Gas
Cooling Ceiling Fan(s), Central Air
Flooring Luxury Vinyl
Fireplaces Number 1
Fireplaces Type Gas Log, Gas Starter, Living Room
Window Features Double Pane Windows
Appliance Dishwasher, Gas Range, Gas Water Heater, Microwave, Refrigerator
Laundry Laundry Room, Main Level
Exterior
Exterior Feature None
Parking Features Driveway, Garage, Garage Faces Front, Level Driveway
Garage Spaces 2.0
Fence None
Pool None
Community Features Clubhouse, Homeowners Assoc, Lake, Playground, Pool, Sidewalks, Street Lights
Utilities Available Electricity Available, Natural Gas Available, Sewer Available, Water Available
Waterfront Description None
View Neighborhood
Roof Type Composition
Street Surface Paved
Accessibility None
Handicap Access None
Porch Covered, Patio
Private Pool false
Building
Lot Description Back Yard, Front Yard, Level, Rectangular Lot
Story Two
Foundation Slab
Sewer Public Sewer
Water Public
Architectural Style Traditional
Level or Stories Two
Structure Type Brick Front,Vinyl Siding
New Construction No
Construction Status Resale
Schools
Elementary Schools Luella
Middle Schools Luella
High Schools Luella
Others
Senior Community no
Restrictions false
Tax ID 057D01079000
Special Listing Condition None





