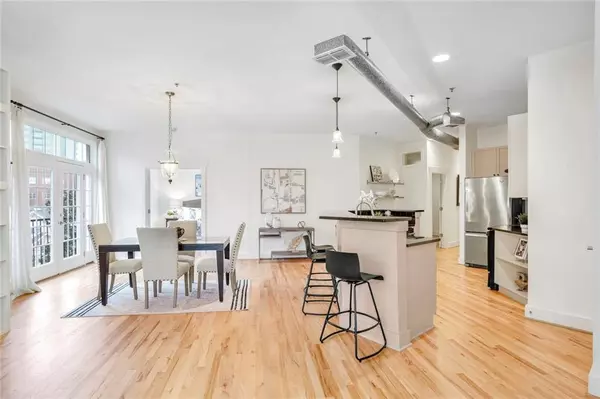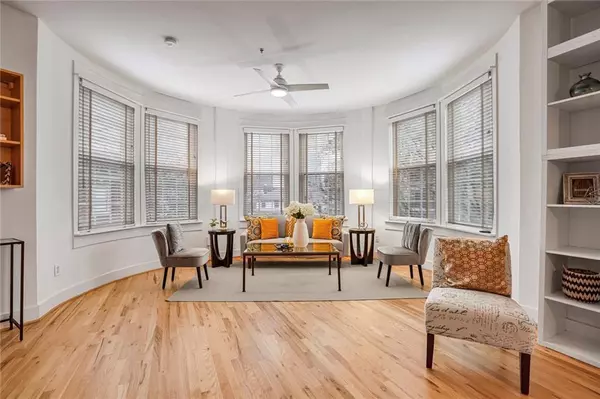UPDATED:
01/03/2025 01:01 PM
Key Details
Property Type Condo
Sub Type Condominium
Listing Status Active
Purchase Type For Sale
Square Footage 1,237 sqft
Price per Sqft $416
Subdivision Piedmont Park West
MLS Listing ID 7501050
Style Mid-Rise (up to 5 stories)
Bedrooms 2
Full Baths 2
Construction Status Resale
HOA Fees $789
HOA Y/N Yes
Originating Board First Multiple Listing Service
Year Built 2001
Annual Tax Amount $6,009
Tax Year 2024
Lot Size 1,237 Sqft
Acres 0.0284
Property Description
This home is designed for comfort and efficiency with triple-pane, tinted thermal windows featuring foam-enhanced insulation and sound-dampening capabilities. A state-of-the-art air filtration system with COVID and pet dander-safe filters ensures a clean and healthy environment.
Additional highlights include refinished white oak flooring, custom window treatments, thoughtfully designed closets, and a spacious walk-in closet in the primary bathroom. The second bedroom doubles as a home office with built-in desk and shelving. Enjoy fresh air and Midtown views from your Juliette balcony with French doors or charming bay windows.
The kitchen is outfitted with a new stainless steel KitchenAid dishwasher, and the high-efficiency HVAC system keeps the space comfortable year-round. Secure, covered parking is included, and your parking space has enough room for a storage closet or bicycle. The community amenities feature a spectacular rooftop deck with panoramic Midtown views, a grill, tables, chairs, and sofas. With strong HOA reserves, this home is a rare find in a premier location. Don't miss out on this exceptional opportunity to enjoy the best of city living!
Location
State GA
County Fulton
Lake Name None
Rooms
Bedroom Description Master on Main,Split Bedroom Plan
Other Rooms None
Basement None
Main Level Bedrooms 2
Dining Room Dining L, Open Concept
Interior
Interior Features Elevator, Entrance Foyer, High Ceilings 10 ft Main, High Speed Internet, Walk-In Closet(s)
Heating Heat Pump
Cooling Central Air
Flooring Hardwood
Fireplaces Type None
Window Features Bay Window(s),Double Pane Windows
Appliance Dishwasher, Disposal, Dryer, Electric Range, Microwave, Refrigerator, Washer
Laundry In Kitchen, Laundry Room
Exterior
Exterior Feature Balcony, Gas Grill, Lighting
Parking Features Assigned, Garage, Garage Door Opener, Garage Faces Side
Garage Spaces 1.0
Fence None
Pool None
Community Features Homeowners Assoc, Near Beltline, Near Public Transport, Near Shopping, Near Trails/Greenway, Park, Sidewalks, Street Lights, Other
Utilities Available Cable Available, Electricity Available, Phone Available, Sewer Available, Underground Utilities, Water Available
Waterfront Description None
View City
Roof Type Other
Street Surface Asphalt
Accessibility None
Handicap Access None
Porch None
Total Parking Spaces 1
Private Pool false
Building
Lot Description Corner Lot, Landscaped
Story One
Foundation Slab
Sewer Public Sewer
Water Public
Architectural Style Mid-Rise (up to 5 stories)
Level or Stories One
Structure Type Brick 4 Sides
New Construction No
Construction Status Resale
Schools
Elementary Schools Springdale Park
Middle Schools David T Howard
High Schools Midtown
Others
HOA Fee Include Insurance,Maintenance Grounds,Maintenance Structure,Pest Control,Reserve Fund,Sewer,Termite,Trash,Water
Senior Community no
Restrictions true
Tax ID 17 010600091865
Ownership Condominium
Acceptable Financing Cash, Conventional
Listing Terms Cash, Conventional
Financing no
Special Listing Condition None





