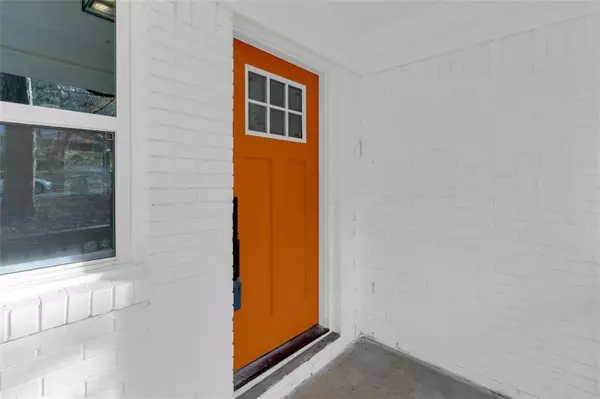
UPDATED:
12/21/2024 09:10 PM
Key Details
Property Type Single Family Home
Sub Type Single Family Residence
Listing Status Active
Purchase Type For Sale
Square Footage 2,860 sqft
Price per Sqft $141
Subdivision Jefferson Estates
MLS Listing ID 7495556
Style Ranch
Bedrooms 5
Full Baths 3
Construction Status Updated/Remodeled
HOA Y/N No
Originating Board First Multiple Listing Service
Year Built 1960
Annual Tax Amount $3,999
Tax Year 2024
Lot Size 0.291 Acres
Acres 0.2909
Property Description
Step into this stunning newly renovated home, designed with an open concept perfect for entertaining and versatile living. The kitchen is a chef's dream, equipped with high-end Samsung appliances that can be connected, automated, and managed through the user-friendly SmartThings app for seamless convenience. Throughout the home, you'll find modern CJOY ceiling fans, each equipped with remote controls for added comfort and ease.
The master suite is conveniently located on the main level, featuring a spacious walk-in closet and a luxurious bathroom equipped with a double vanity and a state-of-the-art Starbath shower jet system, complete with a two-person bench for ultimate relaxation.
The finished basement, complete with its own private entry, adds incredible value. It offers the potential to convert into a fully functional kitchen alongside two additional bedrooms, making it ideal for use as an in-law suite or for generating rental income.
Don't miss your chance to own this beautifully upgraded home that combines modern elegance with practical versatility! Schedule a showing today—Buyer agent friendly!
Contact to inquire about how you can get up to 9k towards closing.
Location
State GA
County Fulton
Lake Name None
Rooms
Bedroom Description In-Law Floorplan,Master on Main
Other Rooms None
Basement Exterior Entry, Finished, Finished Bath, Full, Walk-Out Access
Main Level Bedrooms 3
Dining Room Great Room, Open Concept
Interior
Interior Features Walk-In Closet(s)
Heating Central, Electric
Cooling Ceiling Fan(s), Central Air, Electric
Flooring Luxury Vinyl, Tile
Fireplaces Type None
Window Features Double Pane Windows
Appliance Dishwasher, Disposal
Laundry Electric Dryer Hookup, Laundry Room, Lower Level
Exterior
Exterior Feature Private Entrance
Parking Features Carport
Fence Fenced
Pool None
Community Features None
Utilities Available Electricity Available, Water Available
Waterfront Description None
View Neighborhood
Roof Type Shingle
Street Surface Asphalt,Concrete
Accessibility Accessible Entrance
Handicap Access Accessible Entrance
Porch Covered
Private Pool false
Building
Lot Description Back Yard
Story Two
Foundation Brick/Mortar
Sewer Public Sewer
Water Public
Architectural Style Ranch
Level or Stories Two
Structure Type Brick
New Construction No
Construction Status Updated/Remodeled
Schools
Elementary Schools Emma Hutchinson
Middle Schools Crawford Long
High Schools South Atlanta
Others
Senior Community no
Restrictions false
Tax ID 14 010100060433
Special Listing Condition None

GET MORE INFORMATION





