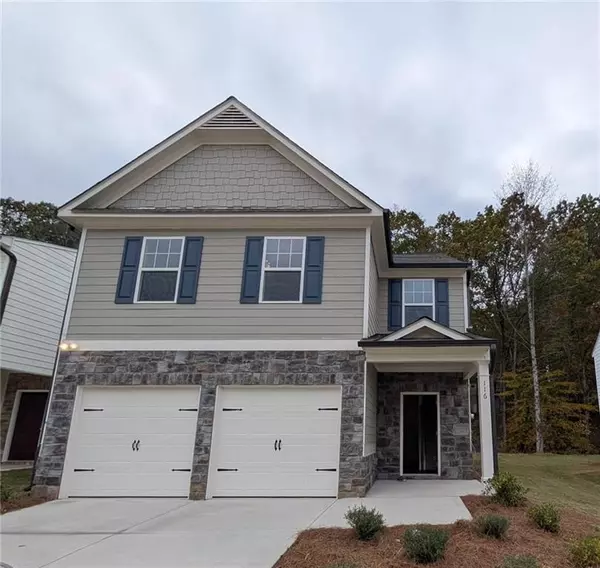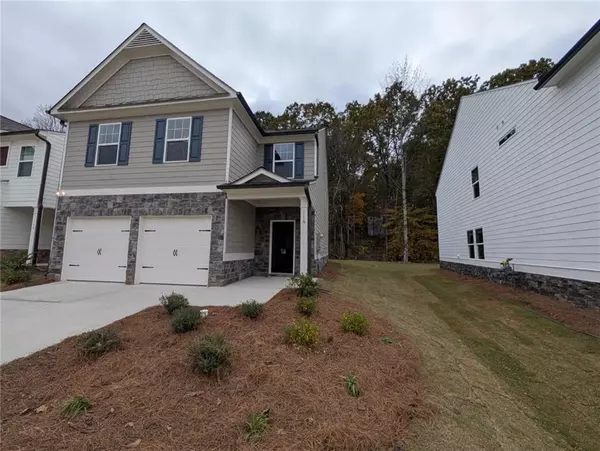UPDATED:
12/22/2024 08:10 PM
Key Details
Property Type Single Family Home
Sub Type Single Family Residence
Listing Status Active
Purchase Type For Rent
Square Footage 2,085 sqft
Subdivision Casteberry Pointe
MLS Listing ID 7491071
Style Traditional
Bedrooms 4
Full Baths 2
Half Baths 1
HOA Y/N No
Originating Board First Multiple Listing Service
Year Built 2024
Available Date 2024-11-25
Lot Size 5,227 Sqft
Acres 0.12
Property Description
Welcome to this beautiful, newly constructed 4-bedroom, 2.5-bathroom home that perfectly blends modern style with comfort. Located in the sought-after Dawson Forest Avenue area, this residence offers convenient access to GA 400 and the North Georgia Premium Outlets.
Available Now – Ideal for Families!
Key Features:
Prime Location: Just minutes from popular shopping destinations, dining options, and grocery stores. Quick access to GA 400 and an alternate, less-traveled road leading to local amenities, including restaurants and Kroger.
Upgraded Kitchen: Equipped with granite countertops, LED lighting, a large island with bar seating, refrigerator, microwave, dishwasher, and a spacious walk-in pantry.
Primary Suite Retreat: The primary suite includes a private bathroom with dual vanities, a large walk-in shower, a garden tub, and a spacious walk-in closet.
Spacious Layout: With 2,060 sq. ft. of open-concept living space, the main floor features a large living area with LVP flooring and a dining area perfect for gatherings.
Additional Highlights:
Upper Level: Three additional bedrooms a full bathroom with dual vanities.
Convenient Laundry Room: Located on the upper level.
Backyard Oasis: A spacious backyard with a large buffer area and wooded views, ideal for family activities and relaxation.
Nearby Amenities:
Close to major retailers like Kroger, Publix, Walmart, and Home Depot, plus dining favorites like Chipotle, Olive Garden, and Chick-fil-A.
Application Requirements:
Renters insurance required
No smoking inside the property
Income verification with two months' pay stubs and bank statements
Background check: No eviction, criminal, or bankruptcy history
Schedule Your Viewing Today! This gorgeous home won't last long—contact us to book a tour.
Location
State GA
County Dawson
Lake Name None
Rooms
Bedroom Description Oversized Master
Other Rooms None
Basement None
Dining Room Open Concept
Interior
Interior Features High Ceilings 9 ft Main, Tray Ceiling(s)
Heating Central, Heat Pump, Zoned
Cooling Ceiling Fan(s), Central Air, Humidity Control, Zoned
Flooring Laminate, Vinyl
Fireplaces Type None
Window Features Aluminum Frames,Double Pane Windows
Appliance Disposal, Electric Oven, ENERGY STAR Qualified Appliances, Gas Cooktop, Microwave, Refrigerator
Laundry Electric Dryer Hookup, Laundry Room, Upper Level
Exterior
Exterior Feature Private Yard
Parking Features Attached, Covered, Driveway, Garage, Garage Door Opener
Garage Spaces 1.0
Fence None
Pool None
Community Features None
Utilities Available Electricity Available, Natural Gas Available
Waterfront Description None
View City
Roof Type Shingle
Street Surface Asphalt
Accessibility Accessible Electrical and Environmental Controls
Handicap Access Accessible Electrical and Environmental Controls
Porch Rear Porch
Total Parking Spaces 2
Private Pool false
Building
Lot Description Back Yard, Front Yard, Level, Private
Story Two
Architectural Style Traditional
Level or Stories Two
Structure Type Brick Front,Vinyl Siding
New Construction No
Schools
Elementary Schools Blacks Mill
Middle Schools Dawson County
High Schools Dawson County
Others
Senior Community no





