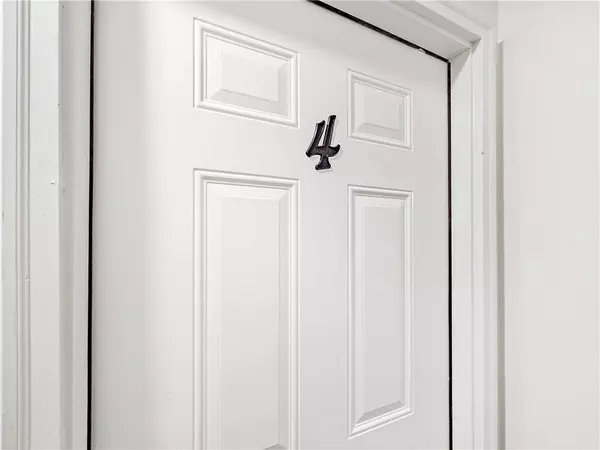
UPDATED:
12/05/2024 08:05 PM
Key Details
Property Type Condo
Sub Type Apartment
Listing Status Active
Purchase Type For Rent
Square Footage 6,300 sqft
Subdivision Lanier Apts
MLS Listing ID 7490329
Style Mid-Rise (up to 5 stories)
Bedrooms 2
Full Baths 1
HOA Y/N No
Originating Board First Multiple Listing Service
Year Built 1963
Available Date 2024-11-23
Lot Size 0.258 Acres
Acres 0.2583
Property Description
Perched on the upper level, the apartment offers two entries: the main entrance through a shared stairwell into the living room, and a second through the kitchen. Step inside the main door and be greeted by freshly painted walls, crisp white trim, ceiling fans, and the warmth of luxury laminate flooring. A large picture window fills the spacious living room with natural light, creating a welcoming space for relaxation or entertaining.
The generously sized eat-in galley kitchen features sleek granite countertops, white cabinetry, and black appliances. There's plenty of room for a cozy bistro table—perfect for casual meals or morning coffee. Just off the kitchen is a laundry closet with room for a full-sized washer and dryer.
Both bedrooms are bright and airy, with large windows offering natural light, creating peaceful spaces to unwind. The stylish bathroom features an elegant vanity, upscale lighting, and a tub/shower combo, offering a spa-like atmosphere. Ample closet space throughout ensures all your storage needs are met, while central heating and air keep the apartment comfortable in all seasons.
A private parking lot behind the building adds convenience, and the tranquil surroundings provide a sense of calm in the bustling city. Don’t miss this opportunity to call such a desirable Atlanta location your home!
Tenants are responsible for all utilities and trash. One small pet under 25lbs permitted with $55 monthly pet rent and $375 non-refundable pet admin fee. We are seeking qualified, long-term tenants and perform full tenant screening and background checks. Housing vouchers accepted. Requirements and applications are online at our website.
Location
State GA
County Fulton
Lake Name None
Rooms
Bedroom Description Roommate Floor Plan
Other Rooms None
Basement None
Main Level Bedrooms 2
Dining Room None
Interior
Interior Features Other
Heating Central
Cooling Central Air
Flooring Luxury Vinyl
Fireplaces Type None
Window Features Double Pane Windows
Appliance Dishwasher, Electric Range, Range Hood, Refrigerator
Laundry Laundry Closet
Exterior
Exterior Feature None
Parking Features Parking Lot
Fence None
Pool None
Community Features None
Utilities Available Electricity Available, Sewer Available, Underground Utilities, Water Available
Waterfront Description None
View Other
Roof Type Other
Street Surface Asphalt
Accessibility None
Handicap Access None
Porch None
Private Pool false
Building
Lot Description Other
Story One
Architectural Style Mid-Rise (up to 5 stories)
Level or Stories One
Structure Type Brick 4 Sides
New Construction No
Schools
Elementary Schools Fulton - Other
Middle Schools Fulton - Other
High Schools Fulton - Other
Others
Senior Community no
Tax ID 14 014600120333

GET MORE INFORMATION





