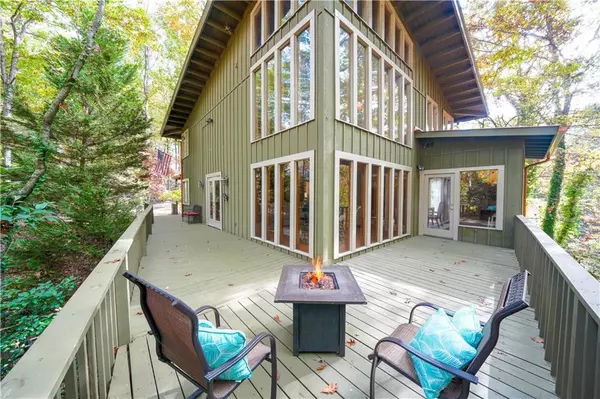
UPDATED:
11/21/2024 03:40 PM
Key Details
Property Type Single Family Home
Sub Type Single Family Residence
Listing Status Active
Purchase Type For Sale
Square Footage 3,429 sqft
Price per Sqft $153
Subdivision Lake Farm
MLS Listing ID 7486479
Style Mid-Century Modern
Bedrooms 4
Full Baths 3
Construction Status Resale
HOA Y/N No
Originating Board First Multiple Listing Service
Year Built 1974
Annual Tax Amount $2,860
Tax Year 2023
Lot Size 1.430 Acres
Acres 1.43
Property Description
As you step inside, you will be greeted by a bright and inviting interior, featuring elegant hardwood floors and a newly renovated kitchen that seamlessly flows into a cozy keeping room, complete with a charming fireplace. The expansive dining room and spectacular two-story living room, adorned with a striking wall of windows and rustic wood beams, create an atmosphere of sophistication and warmth.
This home includes four thoughtfully designed bedrooms, highlighted by an oversized loft master suite that features a sitting area and a convenient laundry area in the Master Bath, ensuring a perfect retreat for relaxation. The lower level has been tastefully updated, showcasing a spacious family room with a stunning stone fireplace, built-in bookshelves, an additional bedroom or office space, a full bath, and a second laundry room for added convenience.
Embrace outdoor living on the wrap-around deck or unwind on the covered front porch, immersing yourself in the serene surroundings. With excellent schools nearby, no HOA restrictions, and just under 2 miles from the Antioch Boat Ramp for easy access to Lake Lanier, this property embodies the essence of luxurious living.
Don’t miss the chance to make this remarkable home yours. Schedule your private tour today and take the first step towards owning this unique property!
Location
State GA
County Hall
Lake Name None
Rooms
Bedroom Description Oversized Master
Other Rooms None
Basement Full
Main Level Bedrooms 1
Dining Room Great Room, Seats 12+
Interior
Interior Features Vaulted Ceiling(s), Walk-In Closet(s)
Heating Central
Cooling Central Air
Flooring Hardwood, Luxury Vinyl
Fireplaces Number 2
Fireplaces Type Basement, Family Room
Window Features Double Pane Windows
Appliance Dishwasher, Gas Cooktop, Gas Oven, Gas Range, Gas Water Heater, Microwave, Range Hood
Laundry In Basement
Exterior
Exterior Feature None
Garage Garage
Garage Spaces 2.0
Fence None
Pool None
Community Features None
Utilities Available Cable Available, Electricity Available, Natural Gas Available, Phone Available, Sewer Available, Underground Utilities, Water Available
Waterfront Description None
View Trees/Woods
Roof Type Metal
Street Surface Paved
Accessibility None
Handicap Access None
Porch Covered, Front Porch, Patio, Rear Porch, Terrace, Wrap Around
Private Pool false
Building
Lot Description Private, Wooded
Story One and One Half
Foundation Concrete Perimeter
Sewer Septic Tank
Water Public
Architectural Style Mid-Century Modern
Level or Stories One and One Half
Structure Type HardiPlank Type
New Construction No
Construction Status Resale
Schools
Elementary Schools Sardis
Middle Schools Chestatee
High Schools Chestatee
Others
Senior Community no
Restrictions false
Tax ID 10107 000020
Special Listing Condition None

GET MORE INFORMATION





