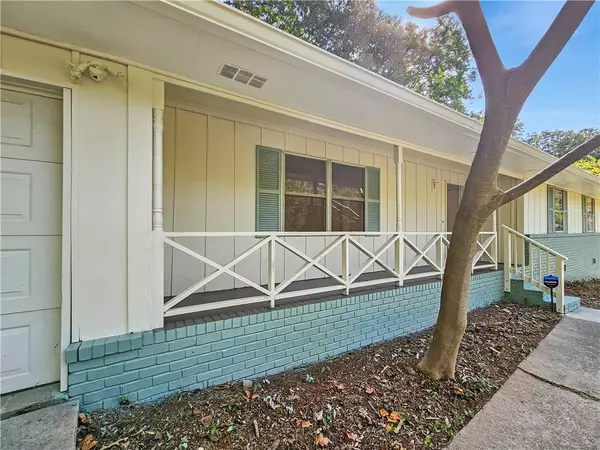
UPDATED:
12/21/2024 05:31 AM
Key Details
Property Type Single Family Home
Sub Type Single Family Residence
Listing Status Pending
Purchase Type For Rent
Square Footage 1,381 sqft
Subdivision Woodbridge
MLS Listing ID 7474520
Style Ranch
Bedrooms 3
Full Baths 2
HOA Y/N No
Originating Board First Multiple Listing Service
Year Built 1974
Available Date 2024-10-20
Lot Size 0.300 Acres
Acres 0.3
Property Description
Recently painted in a warm cream with muted seafoam green accents, the inviting front porch is perfect for relaxing with your favorite drink. Step inside to discover gorgeous luxury laminate flooring throughout, complemented by fresh, warm neutral paint. The spacious living room boasts a large picture window that floods the space with natural light.
The kitchen and dining area feature two entry points for easy flow. The kitchen offers ample white cabinetry and a unique retro room divider separating it from the dining room. Access to the garage from the kitchen makes grocery unloading a breeze, while a sliding glass door opens to the backyard patio—ideal for grilling and outdoor gatherings.
All three bedrooms are located off the living room. The oversized master suite is bright and airy with abundant natural light, and includes an updated en-suite bathroom with a modern vanity and custom tiled shower. Two additional spacious bedrooms also enjoy plenty of light and share a full bathroom with a tub/shower combo.
Additional features include a one-car garage with laundry space and a private backyard with a patio and storage shed—perfect for outdoor projects or simply enjoying the tranquil surroundings.
This home offers the perfect blend of comfort, convenience, and character!
Tenants are responsible for all utilities and trash. One small pet under 25lbs permitted with $55 monthly pet rent and $375 non-refundable pet admin fee. We are seeking qualified, long-term tenants and perform full tenant screening and background checks. Requirements and applications are online at our website. Owner managed.
Location
State GA
County Dekalb
Lake Name None
Rooms
Bedroom Description Master on Main,Split Bedroom Plan
Other Rooms None
Basement None
Main Level Bedrooms 3
Dining Room Seats 12+
Interior
Interior Features Other
Heating Central
Cooling Central Air
Flooring Luxury Vinyl
Fireplaces Type None
Window Features None
Appliance Dishwasher, Electric Range, Range Hood, Refrigerator
Laundry In Garage
Exterior
Exterior Feature Private Yard
Parking Features Driveway, Garage, Garage Door Opener
Garage Spaces 1.0
Fence None
Pool None
Community Features None
Utilities Available Cable Available, Electricity Available, Natural Gas Available, Sewer Available, Water Available
Waterfront Description None
View Trees/Woods
Roof Type Shingle
Street Surface Asphalt
Accessibility None
Handicap Access None
Porch Front Porch, Patio
Private Pool false
Building
Lot Description Back Yard, Front Yard, Sloped, Wooded
Story One
Architectural Style Ranch
Level or Stories One
Structure Type Brick 4 Sides
New Construction No
Schools
Elementary Schools Woodridge
Middle Schools Miller Grove
High Schools Miller Grove
Others
Senior Community no
Tax ID 15 194 12 005

GET MORE INFORMATION





