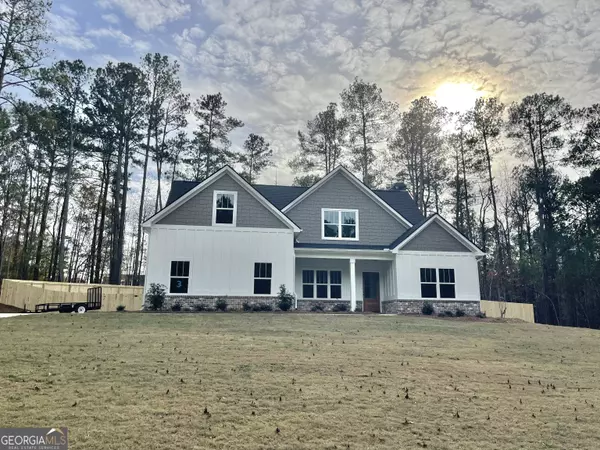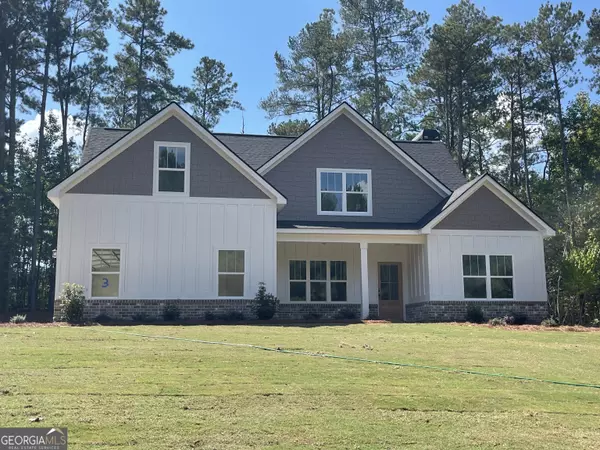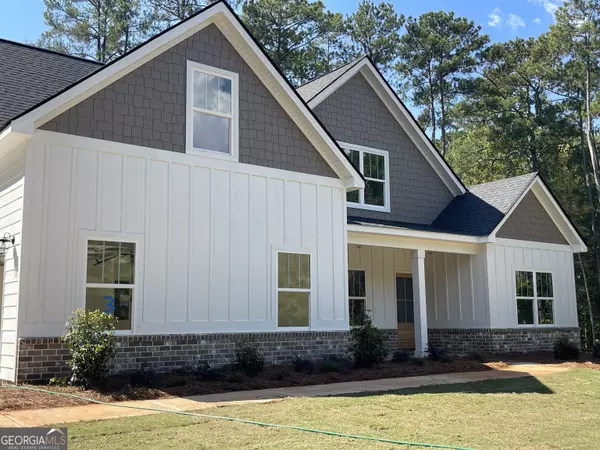UPDATED:
12/08/2024 08:01 PM
Key Details
Property Type Single Family Home
Sub Type Single Family Residence
Listing Status Active
Purchase Type Residential
Square Footage 2,708 sqft
Price per Sqft $186
Subdivision Kingston Estates
MLS Listing ID 10387224
Style Craftsman
Bedrooms 4
Full Baths 3
HOA Fees $500
HOA Y/N Yes
Originating Board Georgia MLS 2
Year Built 2024
Annual Tax Amount $3,352
Tax Year 2023
Lot Size 2.280 Acres
Acres 2.28
Lot Dimensions 2.28
Property Description
Location
State GA
County Spalding
Rooms
Basement None
Interior
Interior Features Double Vanity, High Ceilings, Master On Main Level, Separate Shower, Split Bedroom Plan, Tile Bath, Tray Ceiling(s), Vaulted Ceiling(s), Walk-In Closet(s)
Heating Central, Dual, Electric, Zoned
Cooling Ceiling Fan(s), Central Air, Dual, Electric, Zoned
Flooring Carpet, Tile
Fireplaces Number 2
Fireplaces Type Factory Built, Family Room, Outside
Fireplace Yes
Appliance Cooktop, Dishwasher, Electric Water Heater, Microwave, Oven, Stainless Steel Appliance(s)
Laundry In Hall
Exterior
Parking Features Garage Door Opener, Kitchen Level
Garage Spaces 2.0
Community Features Tennis Court(s)
Utilities Available Underground Utilities
View Y/N No
Roof Type Composition
Total Parking Spaces 2
Garage Yes
Private Pool No
Building
Lot Description Open Lot, Other, Private
Faces FROM 19/41 S LEFT ON COUNTY LINE ROAD, LEFT ON SOUTH 6TH ST EXT, SUB ON LEFT
Foundation Slab
Sewer Septic Tank
Water Public
Structure Type Brick,Concrete
New Construction Yes
Schools
Elementary Schools Crescent Road
Middle Schools Rehoboth Road
High Schools Spalding
Others
HOA Fee Include Insurance,Tennis
Tax ID 231D01003
Acceptable Financing Cash, Conventional, FHA, VA Loan
Listing Terms Cash, Conventional, FHA, VA Loan
Special Listing Condition New Construction





