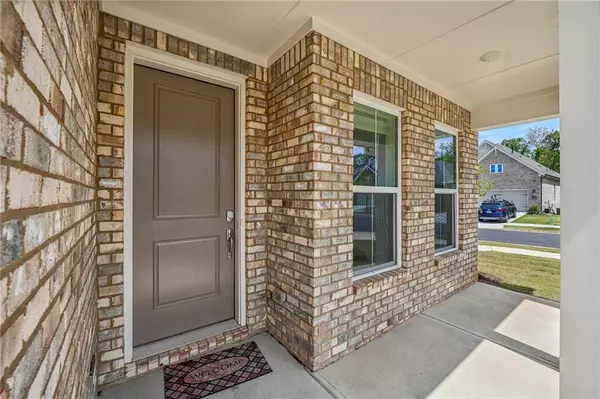
UPDATED:
11/21/2024 01:14 PM
Key Details
Property Type Single Family Home
Sub Type Single Family Residence
Listing Status Active
Purchase Type For Sale
Square Footage 2,051 sqft
Price per Sqft $292
Subdivision Glenhaven At Ridgewalk
MLS Listing ID 7454678
Style Ranch,Traditional
Bedrooms 2
Full Baths 2
Construction Status Resale
HOA Fees $200
HOA Y/N Yes
Originating Board First Multiple Listing Service
Year Built 2023
Annual Tax Amount $1,648
Tax Year 2024
Lot Size 6,534 Sqft
Acres 0.15
Property Description
Both bedrooms provide comfort and privacy, with the primary suite featuring an ensuite bath with a large shower and generous closet space. A designated office with French doors offers a flexible space ideal for work, hobbies, or relaxation.
The home sits on a corner lot with a fully fenced backyard, with the HOA taking care of lawn maintenance, allowing you to enjoy the resort-style amenities to the fullest. These include a community clubhouse, pool, pickleball courts, and a robust social calendar filled with activities.
Situated in a peaceful community close to shopping, dining, and local parks, this home combines comfort, convenience, and the warmth of a friendly, active community—perfect for those seeking both tranquility and a vibrant social lifestyle.
Location
State GA
County Cherokee
Lake Name None
Rooms
Bedroom Description Master on Main
Other Rooms None
Basement None
Main Level Bedrooms 2
Dining Room Open Concept
Interior
Interior Features Crown Molding, Double Vanity, High Speed Internet, Recessed Lighting, Walk-In Closet(s)
Heating Central
Cooling Central Air
Flooring Carpet, Ceramic Tile, Hardwood
Fireplaces Number 1
Fireplaces Type Living Room
Window Features Insulated Windows
Appliance Dishwasher, Disposal, Dryer, Electric Range, Microwave, Refrigerator, Washer
Laundry Laundry Room, Main Level, Sink
Exterior
Exterior Feature Other
Garage Driveway, Garage, Garage Faces Front, Kitchen Level, Level Driveway
Garage Spaces 2.0
Fence Back Yard, Fenced, Wrought Iron
Pool None
Community Features Clubhouse, Gated, Homeowners Assoc, Near Shopping, Pickleball, Pool, Sidewalks, Street Lights, Tennis Court(s)
Utilities Available Cable Available, Electricity Available, Natural Gas Available, Phone Available, Sewer Available, Underground Utilities, Water Available
Waterfront Description None
View Neighborhood
Roof Type Composition
Street Surface Asphalt
Accessibility None
Handicap Access None
Porch Front Porch, Patio
Private Pool false
Building
Lot Description Corner Lot, Level
Story One
Foundation Slab
Sewer Public Sewer
Water Public
Architectural Style Ranch, Traditional
Level or Stories One
Structure Type Brick 3 Sides,Cement Siding
New Construction No
Construction Status Resale
Schools
Elementary Schools Woodstock
Middle Schools Woodstock
High Schools Woodstock
Others
HOA Fee Include Maintenance Grounds,Swim
Senior Community yes
Restrictions true
Tax ID 15N10D 216
Special Listing Condition None

GET MORE INFORMATION





