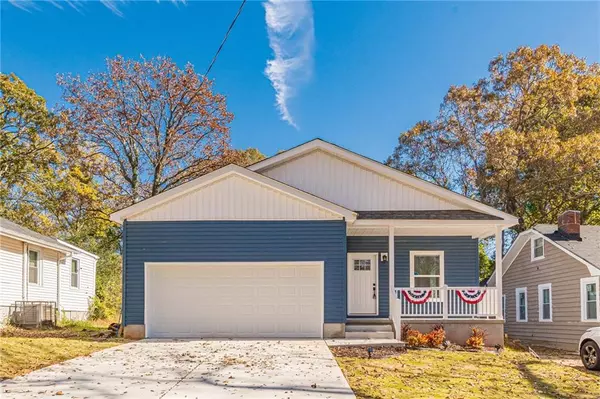UPDATED:
12/23/2024 06:39 PM
Key Details
Property Type Single Family Home
Sub Type Single Family Residence
Listing Status Active
Purchase Type For Sale
Square Footage 1,750 sqft
Price per Sqft $188
Subdivision Lakewood
MLS Listing ID 7452621
Style Traditional
Bedrooms 3
Full Baths 2
Construction Status New Construction
HOA Y/N No
Originating Board First Multiple Listing Service
Year Built 2023
Annual Tax Amount $1,473
Tax Year 2023
Lot Size 0.328 Acres
Acres 0.3283
Property Description
The primary suite features a large walk-in closet and a bathroom that includes a double vanity and tiled shower. There are two additional bedrooms and a second bathroom which also features a double vanity and a bathtub. A 2-car garage, and large outdoor space perfect for hosting.
Located close to entertainment, music venues, restaurants, and universities, this home is a perfect blend of modern luxury and prime location.
Location
State GA
County Fulton
Lake Name None
Rooms
Bedroom Description Master on Main,Oversized Master,Roommate Floor Plan
Other Rooms None
Basement Crawl Space
Main Level Bedrooms 3
Dining Room Great Room, Open Concept
Interior
Interior Features Crown Molding, Double Vanity, High Ceilings 9 ft Main, High Speed Internet, Smart Home, Walk-In Closet(s)
Heating Central, Heat Pump
Cooling Central Air
Flooring Carpet, Ceramic Tile, Laminate
Fireplaces Type None
Window Features Insulated Windows
Appliance Dishwasher, Disposal, Electric Range, ENERGY STAR Qualified Appliances, Microwave, Range Hood, Refrigerator
Laundry Laundry Room
Exterior
Exterior Feature Garden, Lighting, Private Yard, Private Entrance
Parking Features Garage, Garage Door Opener, Level Driveway
Garage Spaces 2.0
Fence None
Pool None
Community Features None
Utilities Available Cable Available, Electricity Available, Phone Available, Sewer Available, Underground Utilities, Water Available
Waterfront Description None
View City
Roof Type Shingle
Street Surface Asphalt,Concrete
Accessibility Accessible Closets, Accessible Bedroom, Accessible Doors, Accessible Electrical and Environmental Controls, Accessible Entrance
Handicap Access Accessible Closets, Accessible Bedroom, Accessible Doors, Accessible Electrical and Environmental Controls, Accessible Entrance
Porch Deck, Front Porch, Patio
Total Parking Spaces 6
Private Pool false
Building
Lot Description Back Yard, Open Lot, Private
Story One
Foundation Concrete Perimeter, Pillar/Post/Pier
Sewer Public Sewer
Water Public
Architectural Style Traditional
Level or Stories One
Structure Type Vinyl Siding
New Construction No
Construction Status New Construction
Schools
Elementary Schools Benteen
Middle Schools Hopewell
High Schools South Atlanta
Others
Senior Community no
Restrictions false
Tax ID 14 003900060075
Special Listing Condition None





