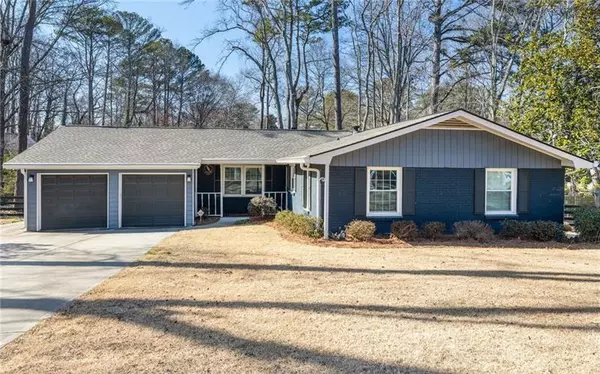
UPDATED:
11/07/2024 03:10 AM
Key Details
Property Type Single Family Home
Sub Type Single Family Residence
Listing Status Pending
Purchase Type For Sale
Square Footage 2,749 sqft
Price per Sqft $357
Subdivision Coldridge Forest
MLS Listing ID 7376142
Style Ranch
Bedrooms 5
Full Baths 3
Half Baths 1
Construction Status Resale
HOA Y/N No
Originating Board First Multiple Listing Service
Year Built 1960
Annual Tax Amount $4,647
Tax Year 2023
Lot Size 0.637 Acres
Acres 0.637
Property Description
Step inside, and you'll discover a thoughtfully designed interior that effortlessly combines style and functionality. The main house features three bedrooms and two and a half bathrooms, providing plenty of room for the whole family. The primary suite offers a peaceful retreat with its own private bath, while the remaining bedrooms are spacious and bright, ideal for family, guests, or a home office.
Adjacent to the main living area is the in-law suite, offering a separate yet connected living space for extended family members or guests. Boasting two bedrooms and a full bathroom, along with a cozy living room and an eat-in kitchen, this suite provides comfort and privacy. The shared sunroom serves as a delightful space for relaxation or socializing, bridging the gap between the main house and the in-law suite.
One notable feature of this property is its septic system, providing efficient wastewater management. However, for added convenience, the home also has the ability to connect to the sewer system if desired, offering flexibility for future upgrades.
For added convenience, both the main house and the in-law suite share a laundry room, streamlining household chores and making everyday living more convenient.
Overall, this ranch home offers the perfect combination of location, space, and versatility, making it an ideal choice for those seeking comfortable and convenient living in the heart of Alpharetta, GA. Don't miss the opportunity to make this wonderful property your new home!
Location
State GA
County Fulton
Lake Name None
Rooms
Bedroom Description In-Law Floorplan,Master on Main
Other Rooms Outbuilding
Basement Crawl Space
Main Level Bedrooms 5
Dining Room Open Concept
Interior
Interior Features Double Vanity, High Speed Internet, His and Hers Closets, Low Flow Plumbing Fixtures
Heating Central, Forced Air, Natural Gas
Cooling Central Air, Electric
Flooring Ceramic Tile, Hardwood, Vinyl
Fireplaces Number 2
Fireplaces Type Brick, Gas Log, Gas Starter, Living Room, Masonry
Window Features Double Pane Windows
Appliance Dishwasher, Disposal, Dryer, Electric Cooktop, Electric Oven, Gas Range, Gas Water Heater, Microwave, Range Hood, Refrigerator, Self Cleaning Oven, Washer
Laundry Common Area, Laundry Room, Main Level, Mud Room
Exterior
Exterior Feature Rain Gutters, Storage
Parking Features Attached, Garage, Garage Door Opener, Garage Faces Front, Kitchen Level, Level Driveway
Garage Spaces 2.0
Fence Back Yard, Chain Link, Fenced, Wood
Pool None
Community Features Near Schools, Near Shopping, Near Trails/Greenway, Street Lights
Utilities Available Cable Available, Electricity Available, Natural Gas Available, Sewer Available, Water Available
Waterfront Description None
View Other
Roof Type Composition,Ridge Vents,Shingle
Street Surface Asphalt
Accessibility None
Handicap Access None
Porch Deck
Private Pool false
Building
Lot Description Back Yard, Front Yard, Sprinklers In Front, Sprinklers In Rear
Story One
Foundation Block
Sewer Septic Tank
Water Public
Architectural Style Ranch
Level or Stories One
Structure Type Brick 3 Sides,HardiPlank Type,Other
New Construction No
Construction Status Resale
Schools
Elementary Schools Manning Oaks
Middle Schools Hopewell
High Schools Alpharetta
Others
Senior Community no
Restrictions false
Tax ID 22 498212540264
Acceptable Financing Cash, Conventional
Listing Terms Cash, Conventional
Special Listing Condition None

GET MORE INFORMATION





